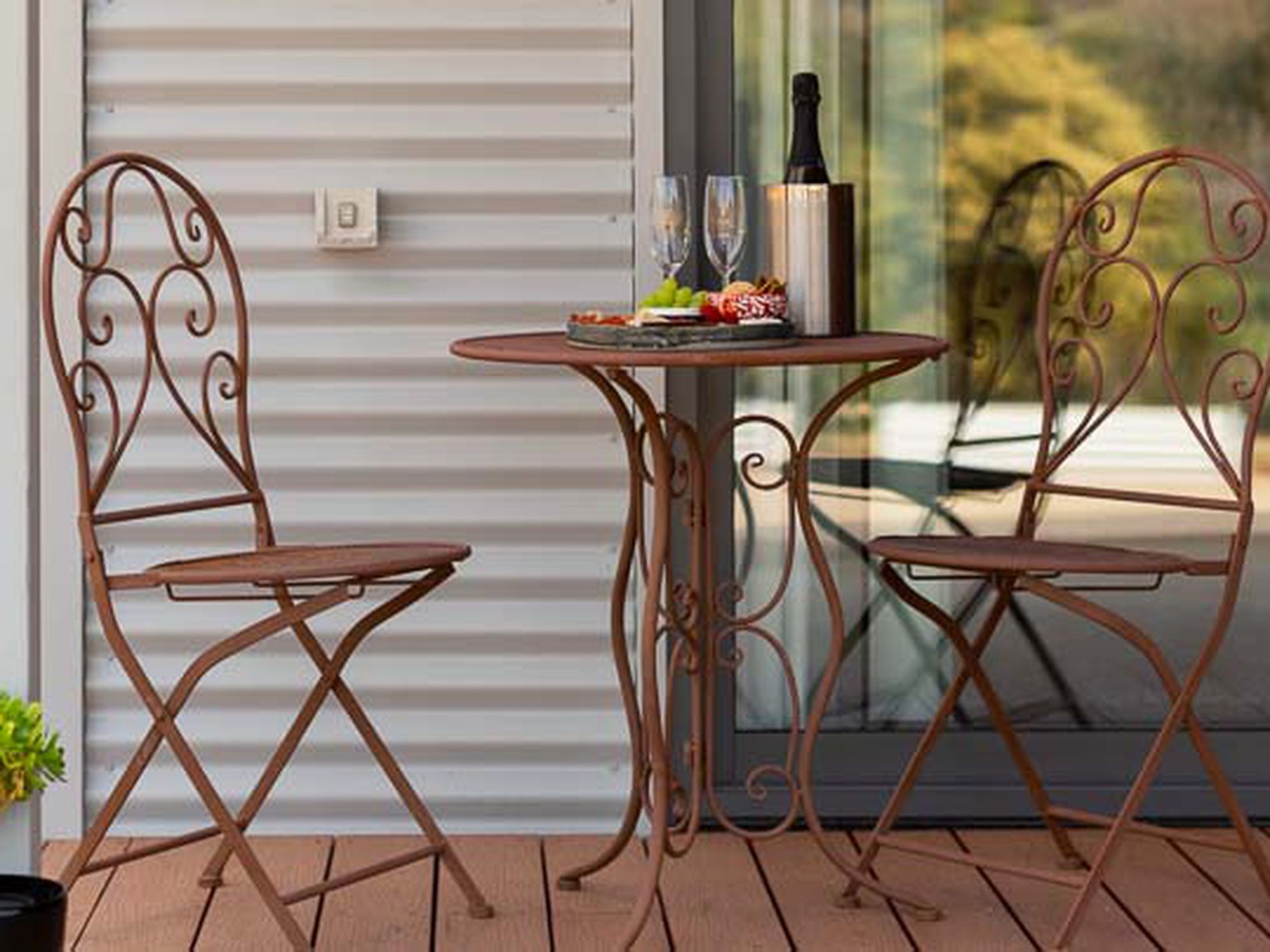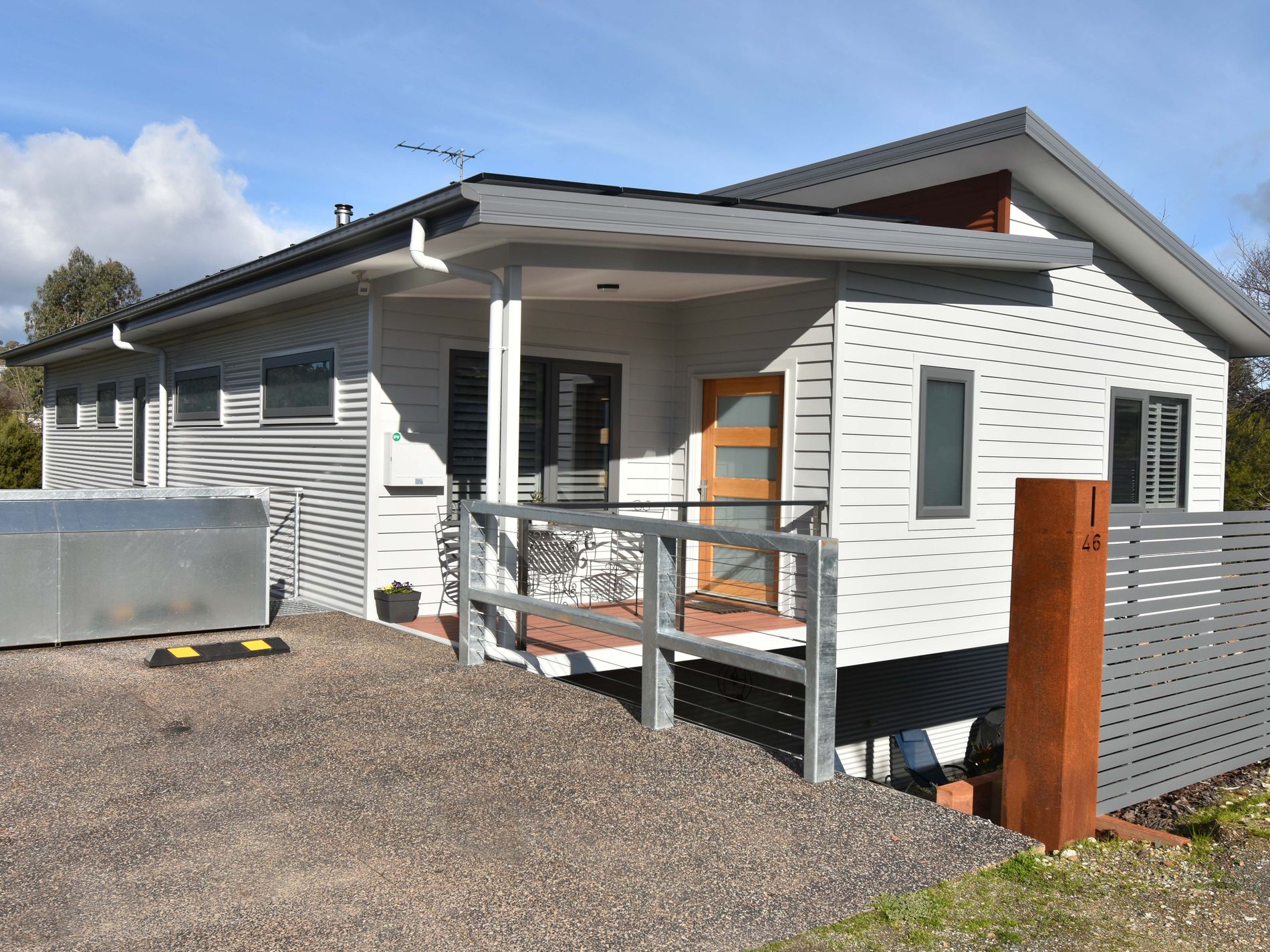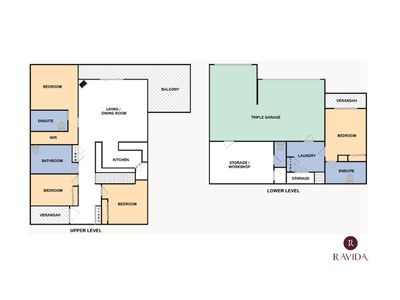• Circa 2021, this two-storey craftsman-built home is situated on a 663m2 allotment within the CBD of Beechworth.
• Designed by Tracey Toohey and built by Hadar Homes
• The vast entry welcomes you with high ceilings and spotted gum timber floorboards.
• The residence consists of three spacious bedrooms located on the upper level.
• The primary bedroom contains a walk-in wardrobe and a large ensuite with a seamless entry shower
• built-in wardrobes are in the remaining upstairs bedrooms.
• The open plan kitchen/living/dining room is showered with natural light, capturing the Northern sun through the raised electric windows.
• The kitchen is designed with efficient workflow and benefits from stainless steel Westinghouse appliances, an induction cooktop, a pyrolytic oven, and a
walk-in pantry.
• A 4th bedroom/studio is located on the lower level with direct access to a private alfresco area.
• This lower-level studio contains a kitchenette with built-in cupboards, a reverse cycle split system unit, and a full ensuite.
• The main bathroom is cleverly designed to incorporate a secondary laundry option.
• The main laundry is located on the lower level with ample built-in storage
• A ducted vacuum system has been incorporated into the home
• Heating and cooling to the home includes a Nectre slow combustion wood heater, reverse cycle air conditioning, and ceiling fans throughout
• Low maintenance eco decking surrounds the living area
• Solar benefits to the home include;
- electric heat pump hot water
- 10 kW solar system feeding back through 3 phases
- Thermally broken, Argon filled double glazed windows throughout
• Provision for a solar-powered electric vehicle charging station
• Off-street parking is available at the home entrance, and the triple garage can be accessed via the side of the property.
• Concealed within the garage is a large powered workshop with a separate toilet
• The adjoining council land has been converted into a garden retreat for your enjoyment giving the property an expansive feel.
• Olive, lemon, orange, lime and mandarin trees line the property's rear border.
- Air Conditioning
- Ducted Cooling
- Ducted Heating
- Reverse Cycle Air Conditioning
- Balcony
- Courtyard
- Deck
- Outdoor Entertainment Area
- Remote Garage
- Secure Parking
- Broadband Internet Available
- Built-in Wardrobes
- Dishwasher
- Floorboards
- Workshop
- Solar Panels






