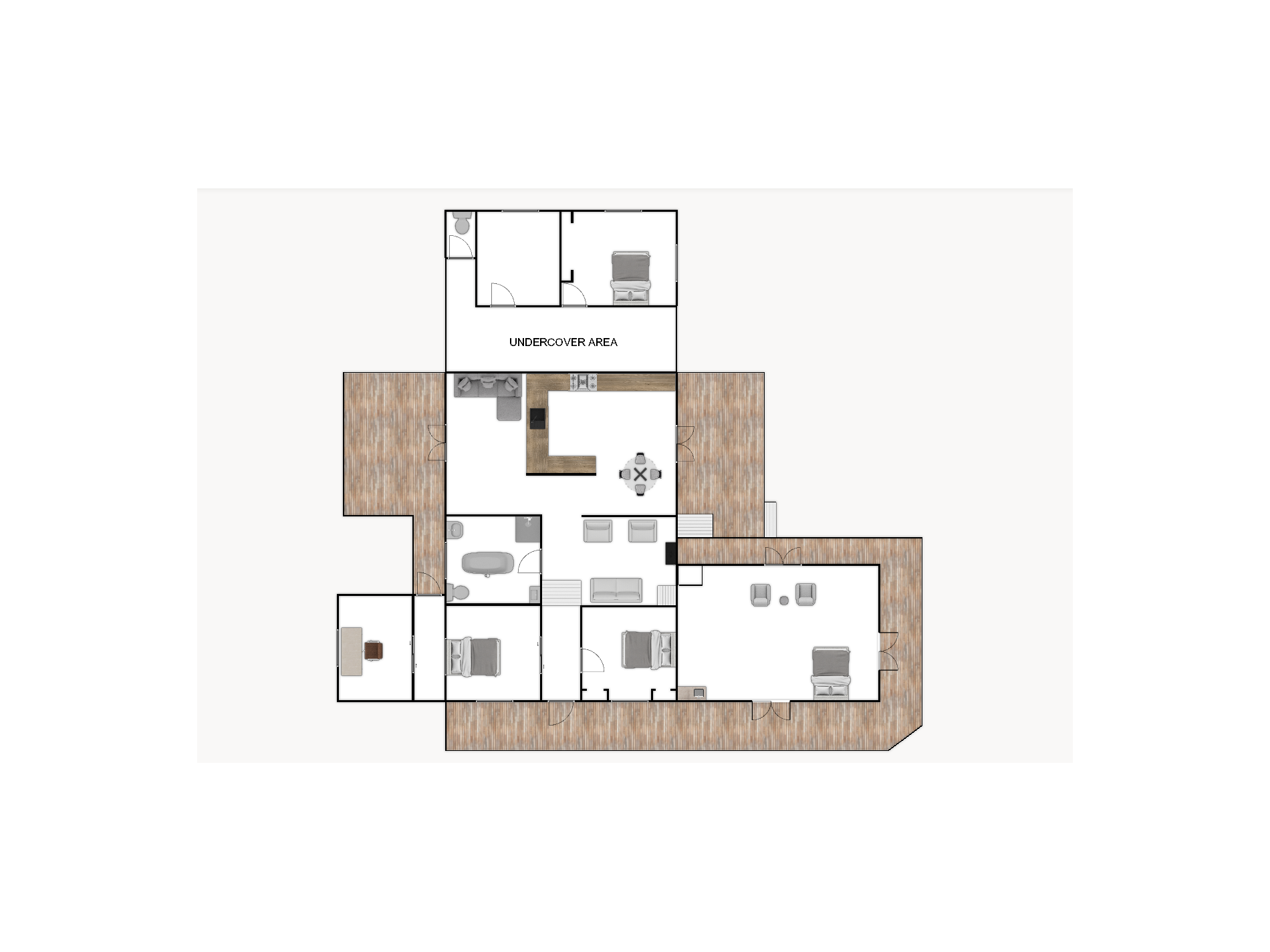Three bedrooms and separate studio. This converted Colorbond home adjoins the Recreation Reserve and Silver Creek
2 living areas & separate office space
The kitchen includes:
* Stainless steel dishwasher
* 5-burner gas cooktop
* 900mm electric oven
* Ample storage with timber cabinetry
The master bedroom suite has three sets of French doors to the return verandah
Spacious bathroom with a central claw-foot bath, and a 2nd external toilet
Timber-lined ceilings to the kitchen, dining room, bathroom & master bedroom
Reverse cycle heating / cooling, ceiling fans and slow combustion wood heater
Timber decking with two patio areas
Established cottage garden and mature trees including a variety of fruit trees
Approx 38 m2 powered shed with an electric roller door, concrete slab and personal access
Double roller door work shed & large enclosed chicken coop
- Open Fireplace
- Split-System Air Conditioning
- Split-System Heating
- Balcony
- Deck
- Secure Parking
- Shed
- Built-in Wardrobes
- Dishwasher
- Study


