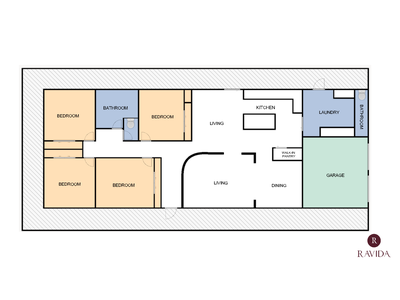This beautiful brick veneer home is ideally located on the fringe of the township of Myrtleford, only 4km to the CBD
Situated on 18.6-acres with 300m of creek frontage (leasehold)
The 4 bedrooms are generously sized with built-in robes and desks
The spacious kitchen has been designed with efficient workflow and fitted with;
* Soft-close cabinetry
* Stainless steel appliances
* Walk-in pantry
* Large central island benchtop
Open plan kitchen/dining/living room with 2 living areas and a formal dining
Recently renovated family bathroom with spa bath and a second bathroom off the laundry
Open fireplace, reverse cycle heating / cooling, 6 - zoned electric floor heating and ceiling fans throughout
The home features ornate cornices, cedar windows and a solid brick feature wall
Return verandah with adjoining BBQ alfresco area
Underground irrigation in the garden
4.5 kW Solar system (18 panels)
Double remote garage
Water:
A large dam
Well (depth approx. 12’)
Water licence:
* 2 megalitres (domestic and stock use)
* 5 megalitres (irrigation)
Other infrastructure of the property includes:
12m x 6.5m (approx.) colorbond shed with large sliding doors and internal office
Cattle yard and race
Electric fencing
This property must be seen to appreciate its true beauty!!
- Open Fireplace
- Reverse Cycle Air Conditioning
- Courtyard
- Fully Fenced
- Remote Garage
- Secure Parking
- Shed
- Built-in Wardrobes
- Dishwasher
- Solar Panels


