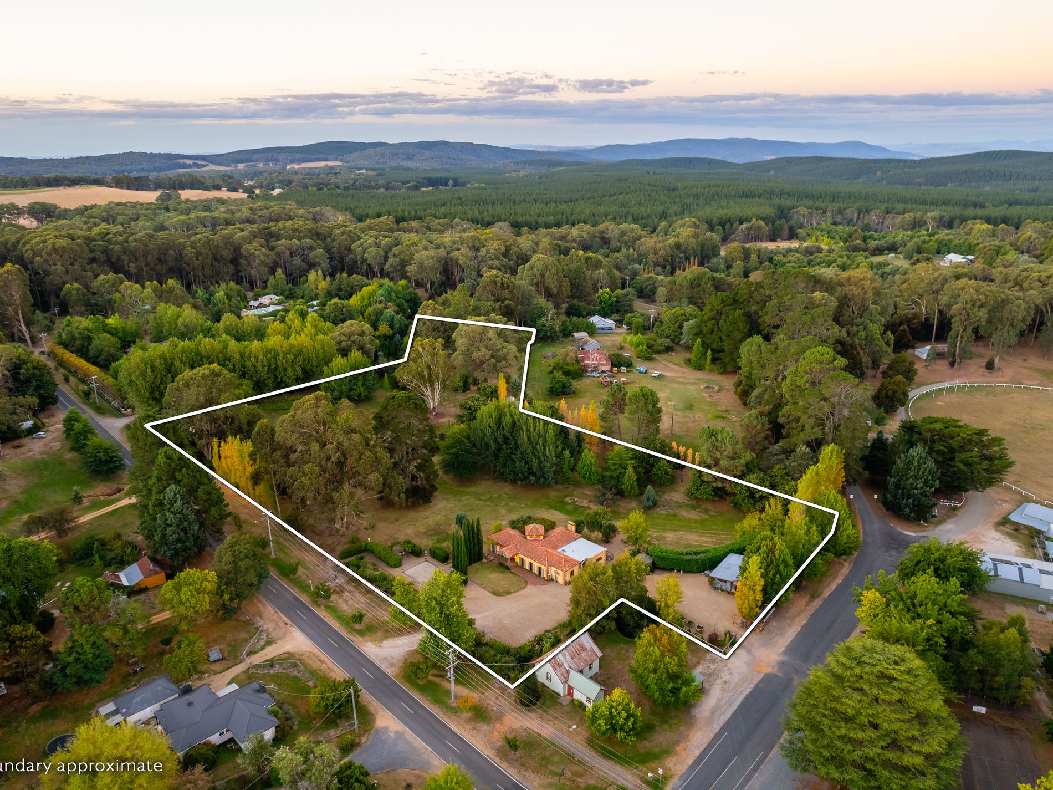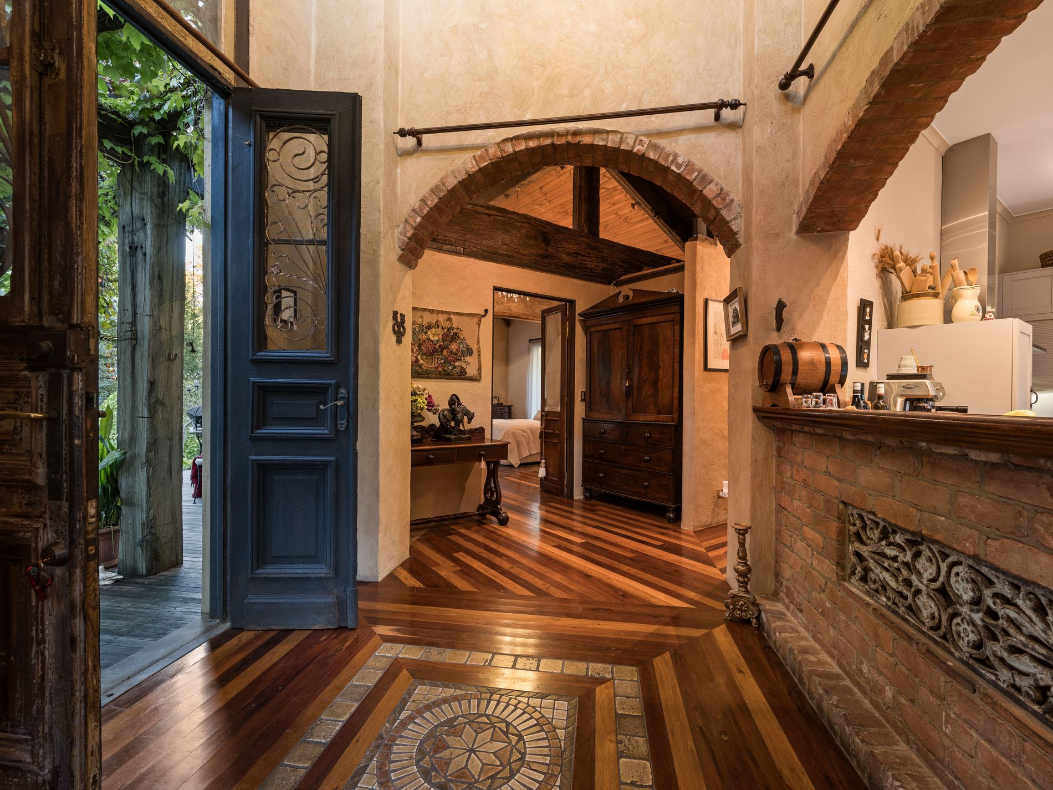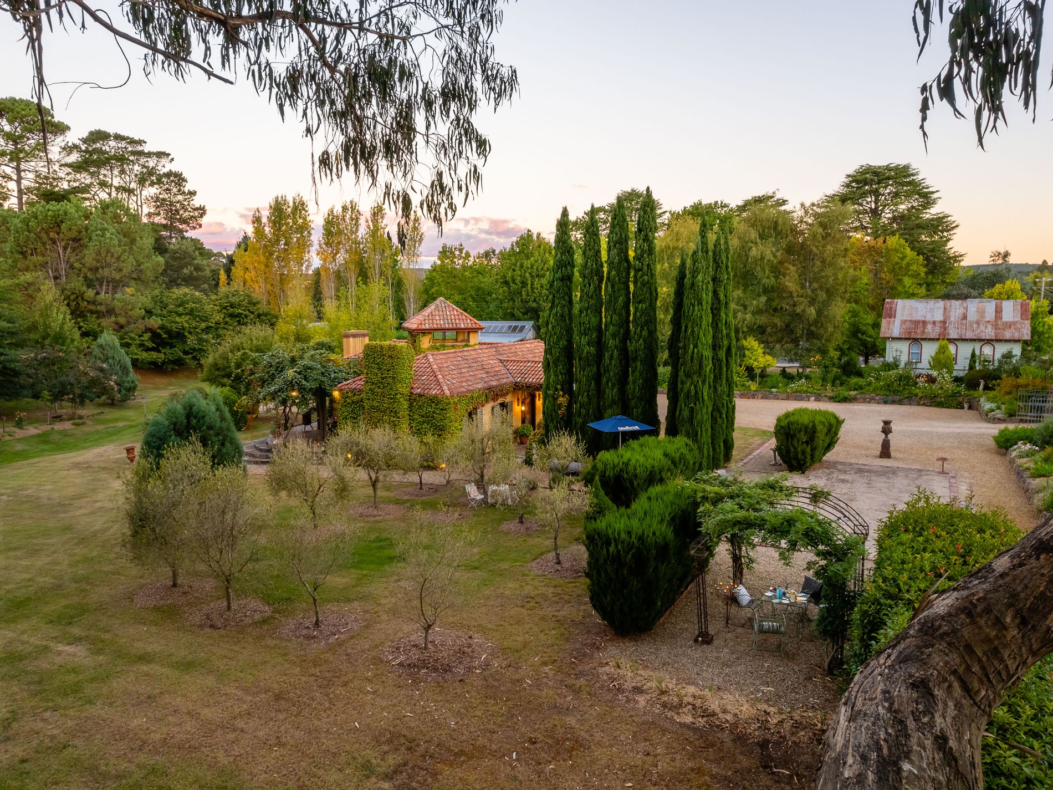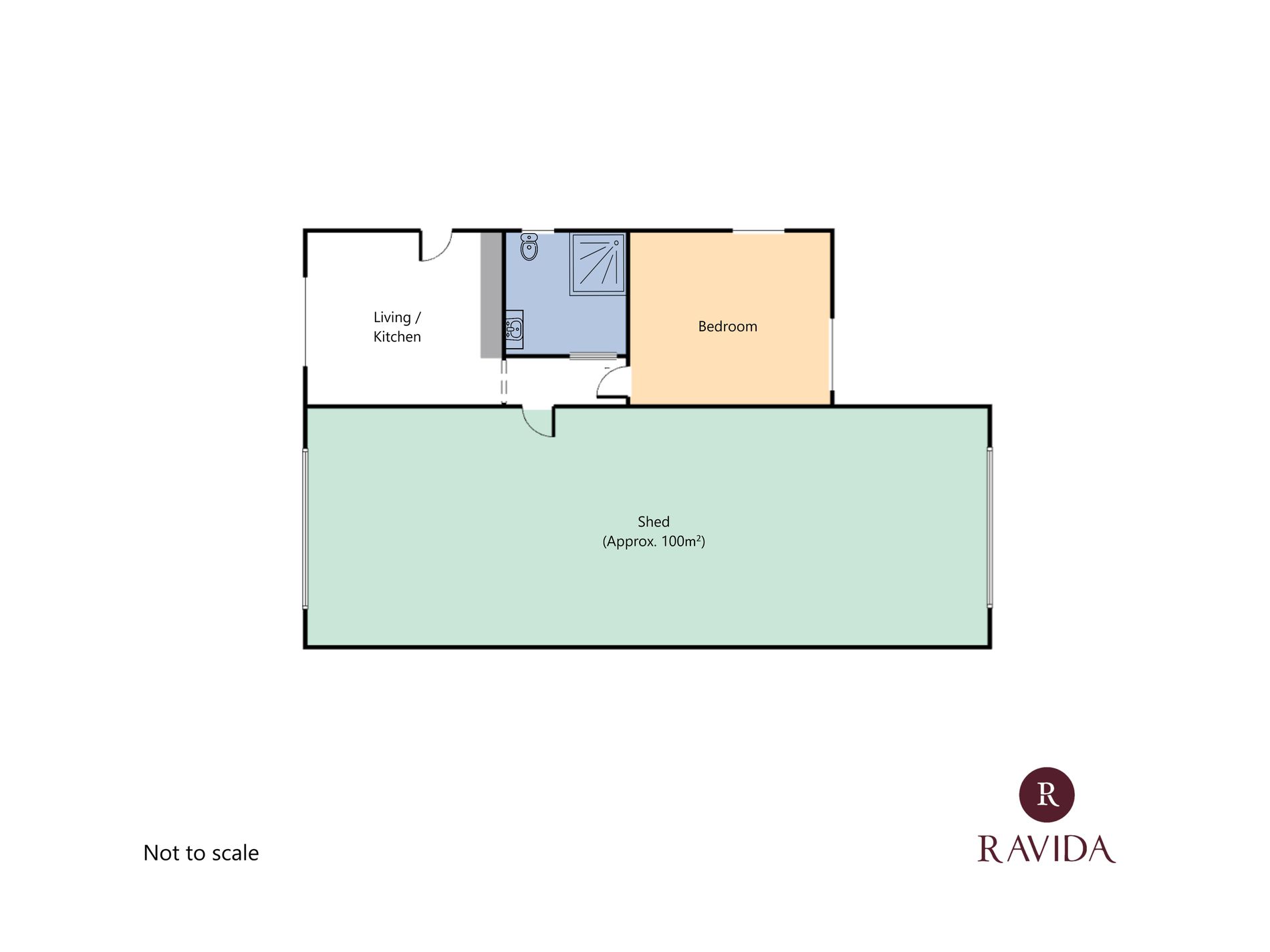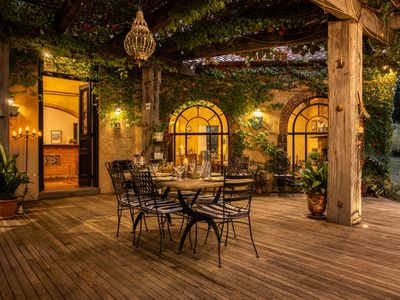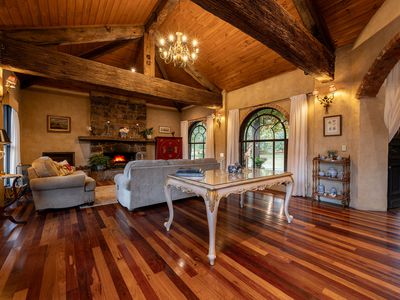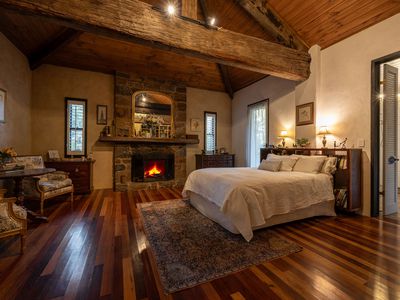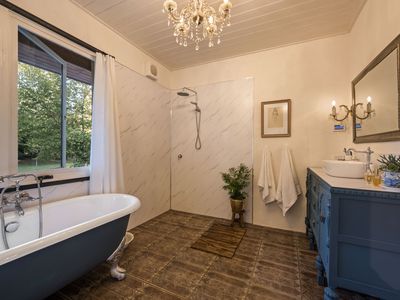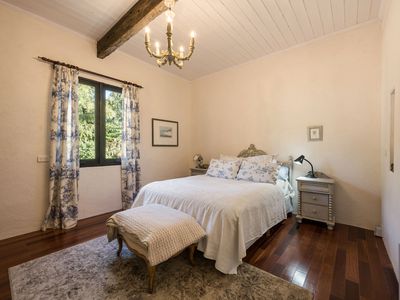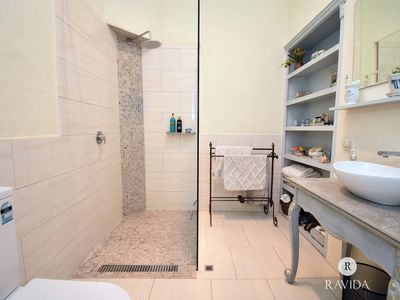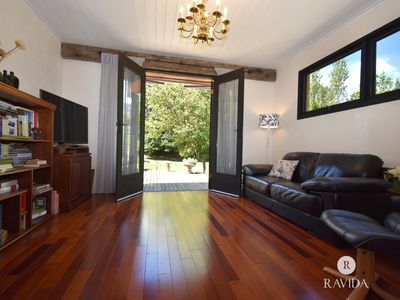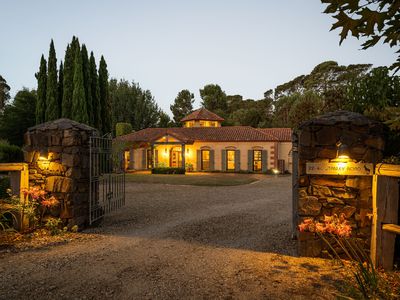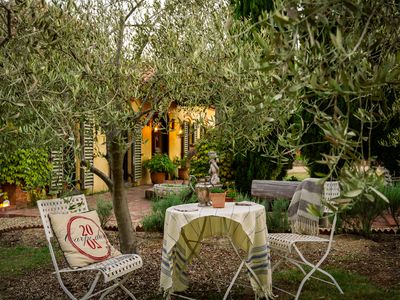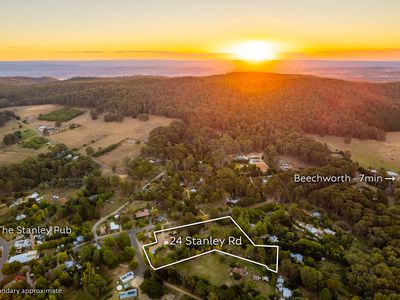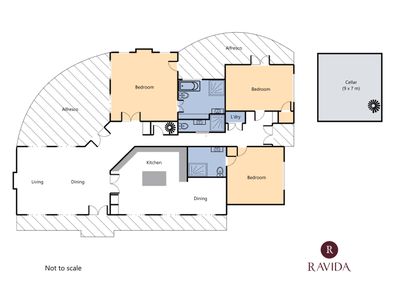Situated in the heart of Stanley, this craftsman-built home and 5-acre garden sets the scene of elegance and grace.
Built in 2005/2006, with a later extension completed in 2020 by local renowned builders.
The double brick-rendered home incorporates recycled French doors and arch windows, Italian tiles & large timber beams rescued from the Howlong Bridge.
There are three grand formal entries, each with distinctive attributes.
The expansive living room offers a warm, homely atmosphere with a wooden cathedral ceiling, exposed timber beams, and an open fireplace with a feature rock wall.
Cleverly designed kitchen incorporating the original Galloping Goat bar top and fitted with quality appliances including but not limited to;
• Integrated Fisher & Paykel dishwasher
• Integrated fridge and freezer
• 900mm St George electric oven
• Induction St Gorge cooktop
Welcomed by French doors, the primary bedroom has maintained the home's earthy characteristics with its stoned open fireplace, exposed beams, and polished hardwood floorboards. In line with modern-day living, it contains a full ensuite with a cast iron clawfoot bath and underfloor heating.
The king-sized guest bedroom also offers a full ensuite.
The 3rd bedroom, currently used as an office, has French doors onto the timber alfresco.
There is a powder room with shower facilities.
The featured exposed brick archways throughout the home are striking both internally and externally. The hardwood timber floors are a combination of various hardwoods including Tassie Oak, Blackwood and Spotted Red Gum
A cast iron gate and spiral staircase leads down to the 9 x 7 m Cellar.
The north-facing alfresco area is shaded by kiwi and ornamental grape vines.
There is additional accommodation in the way of a rustic self-contained studio ideal for extended visitors or bed and breakfast opportunities.
Approx. 100m2 shed with a concrete base, electricity and 3 phase power available
16-panel solar system
A 57m deep bore and two large rainwater tanks supply water to the house.
Two additional water tanks are used on the property (also has existing water rights that may be transferred by agreement).
The gardens are well established, providing summer shade and winter sun. There is an outdoor amphitheatre with large stone block seating, a seasonal dam, a bocce court, fruit trees, and a historical remnant from the mining era.
Adjoining the property is the Planetrees Estate, complimenting the already magnificent gardens.
- Air Conditioning
- Open Fireplace
- Split-System Air Conditioning
- Split-System Heating
- Secure Parking
- Shed
- Built-in Wardrobes
- Dishwasher
- Floorboards
- Solar Panels
- Water Tank

