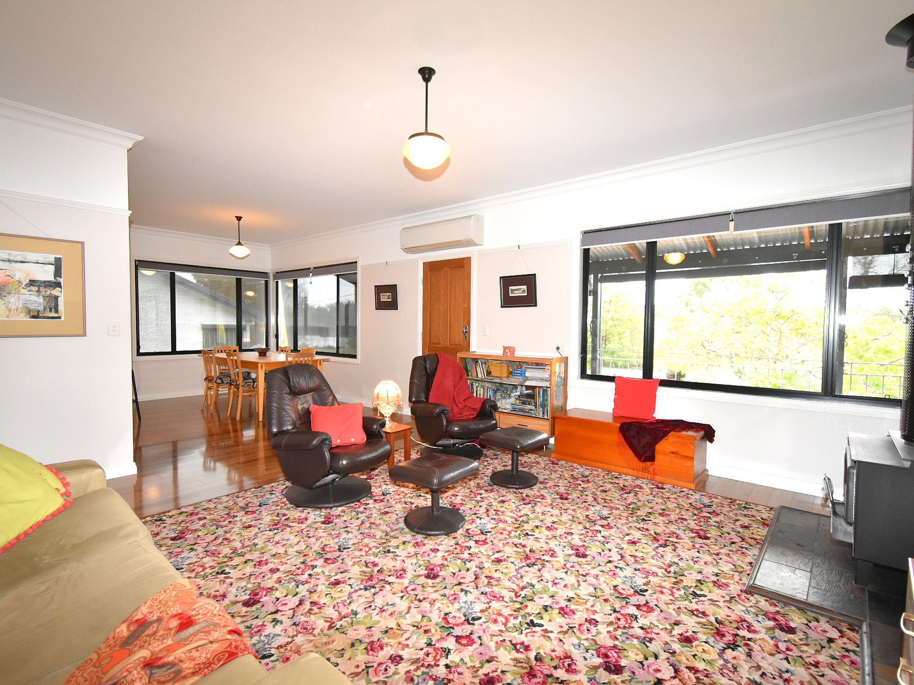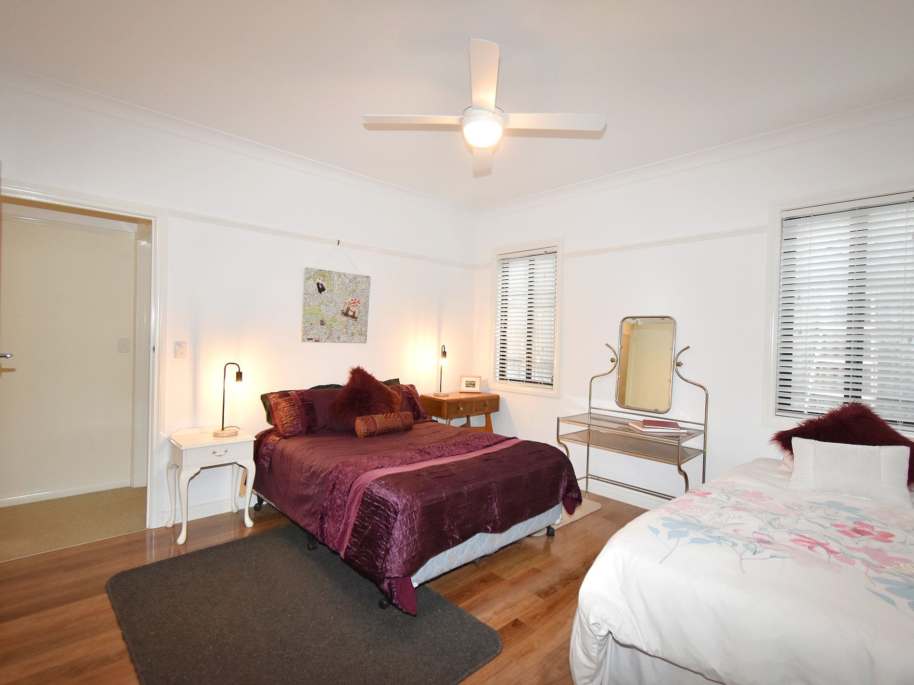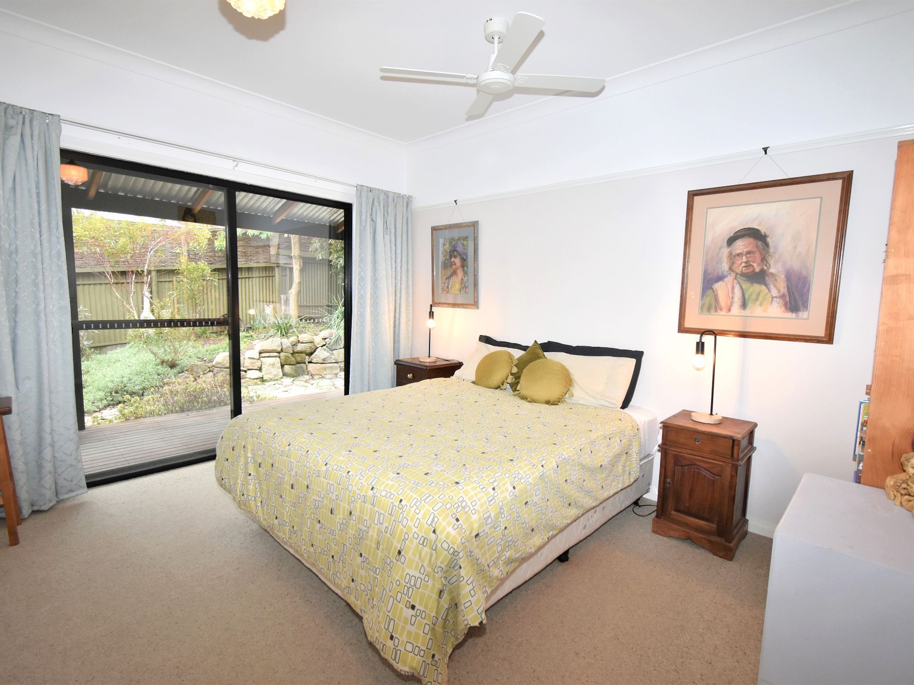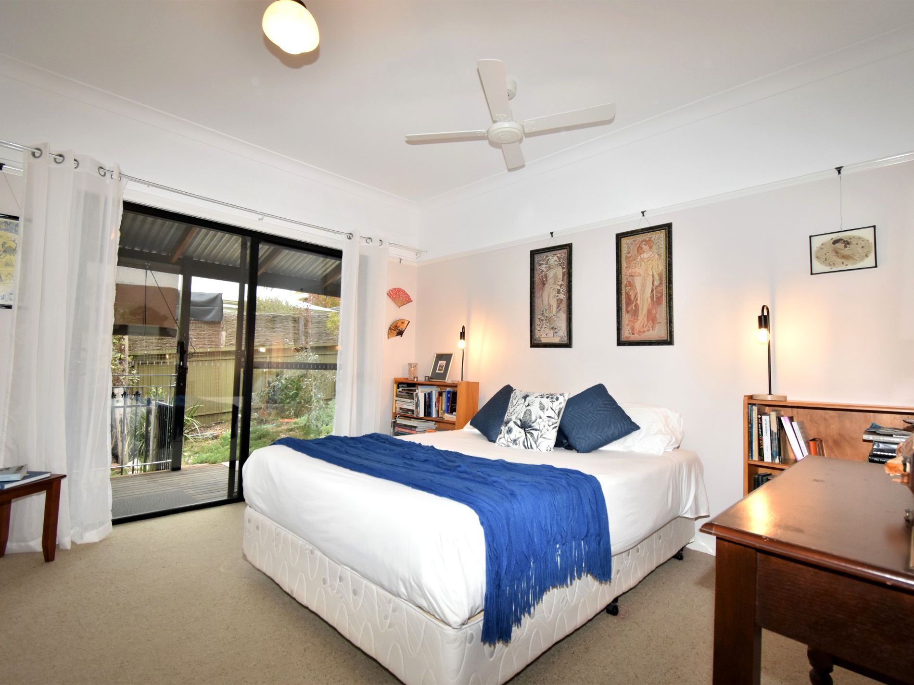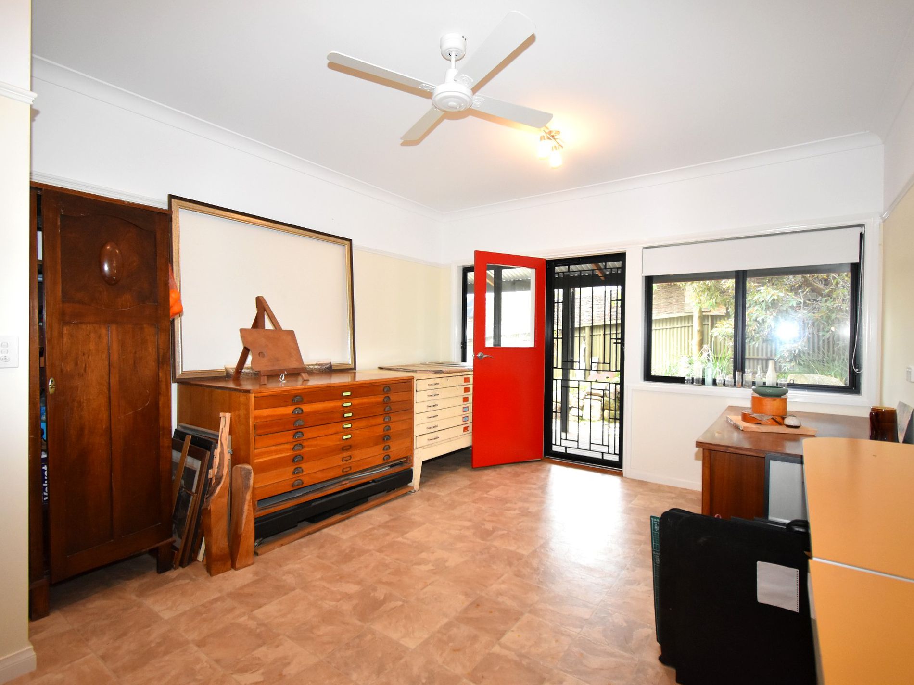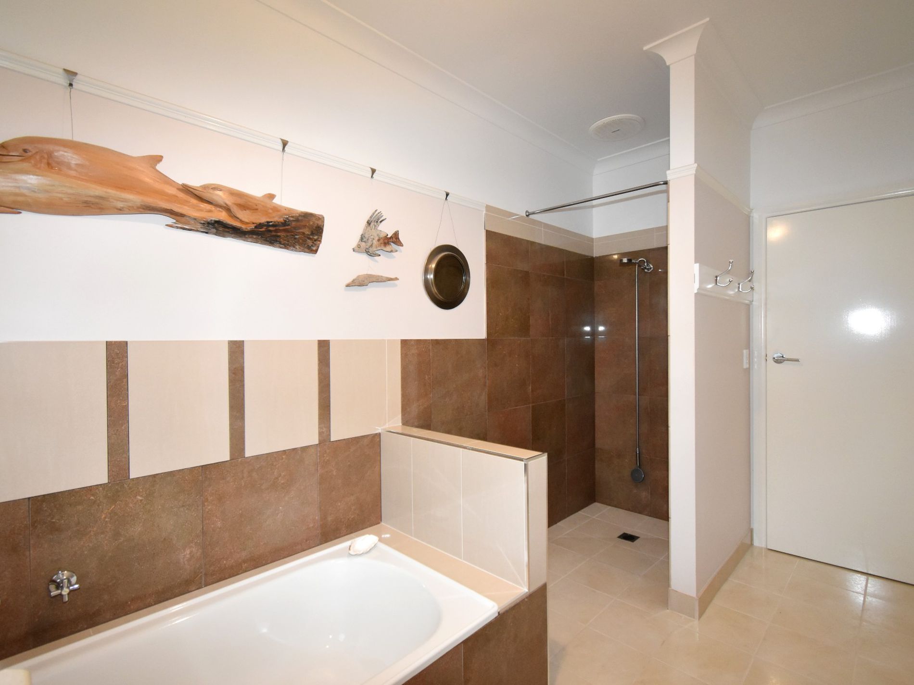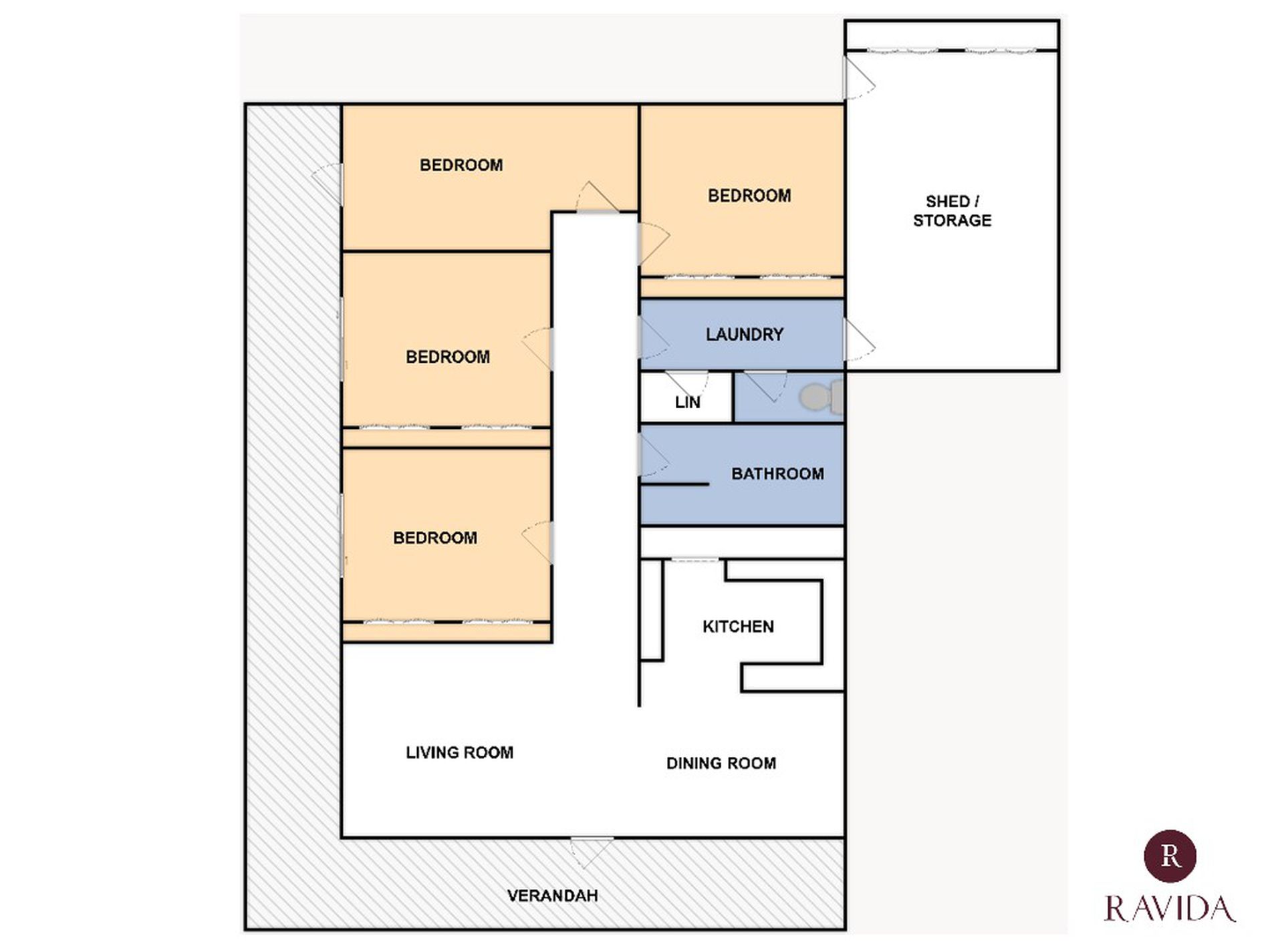This 2010 corrugated Iron home is ideally located on the ever-popular Wood Street overlooking the Beechworth Historic Park.
The home consists of three spacious bedrooms with built-in wardrobes and cleverly crafted shoe drawers.
The fourth bedroom is currently used as an art studio and has provision for a 2nd living room or office space.
Three of the four bedrooms have direct access to the verandah.
Open plan kitchen/dining/living room
The kitchen includes:
* Westinghouse ceramic cooktop
* Westinghouse electric oven
* Robinhood rangehood
* Walk-in pantry
* Provision for a dishwasher
* Ample bench and storage space
Picture rails line the walls of the house.
Bathtub and seamless entry shower to the large bathroom
Separate toilet and walk-in linen cupboard off the laundry
Slow combustion wood heater, two split system units and ceiling fans throughout
Solar benefits to the home include a North-West facing living/dining room, double glazed windows, a 2.3kw solar system and solar hot water with a gas booster
External roller blinds to the return verandah and South-West windows
Low maintenance garden with granite rock features
Three raised vegetable beds with an irrigation system
Open bay shed with a concrete base and lock up storage
Woodshed
- Open Fireplace
- Split-System Air Conditioning
- Split-System Heating
- Courtyard
- Deck
- Secure Parking
- Shed
- Built-in Wardrobes
- Solar Hot Water
- Solar Panels

