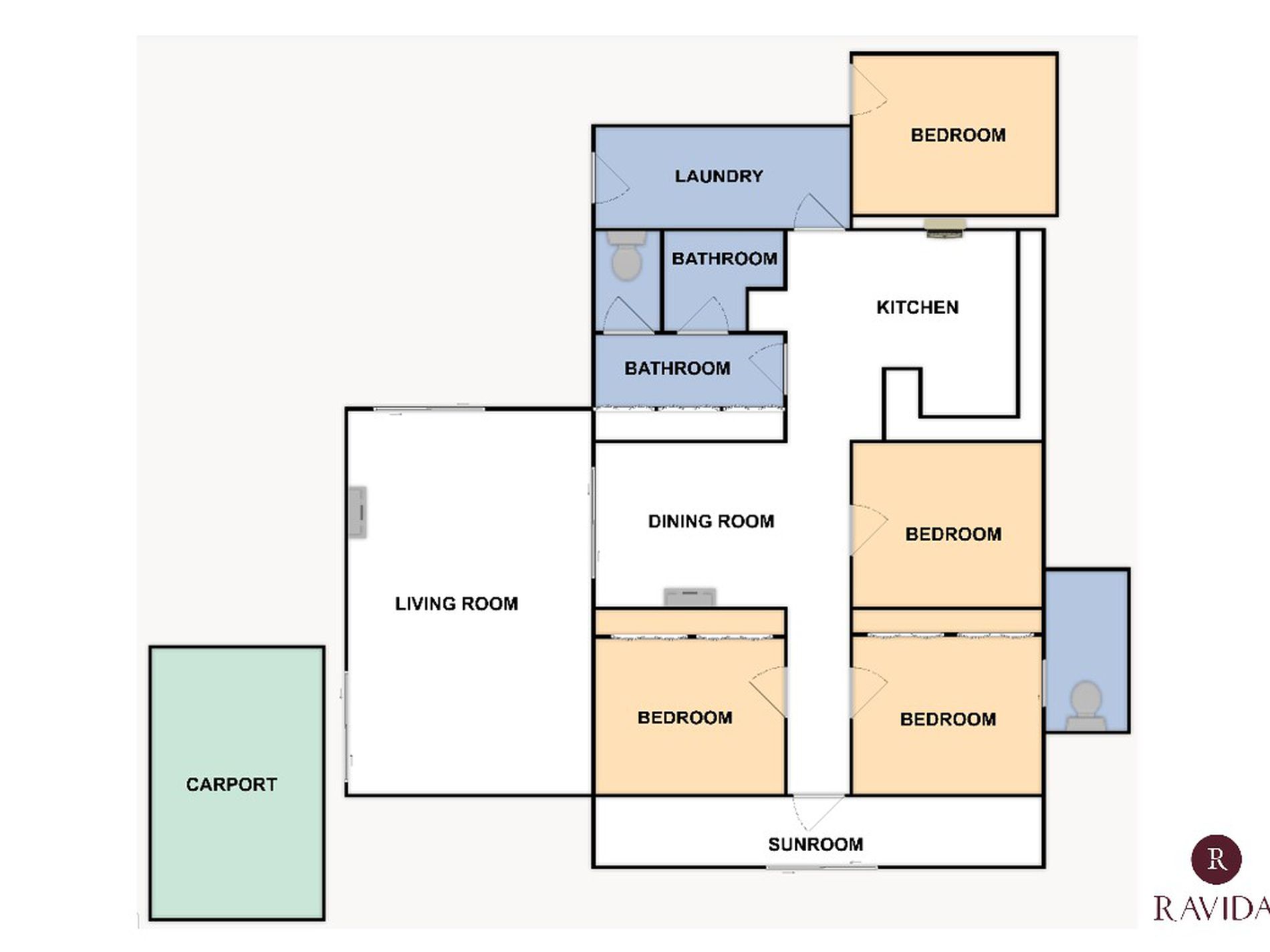Situated on one of Beechworth’s sought-after streets, the home is circa mid-1900s
The property is a corner allotment, approx. 813m2, possibly allowing for sub-division opportunities. (STCA)
The vinyl-clad home consists of three generous-sized bedrooms, with a smaller fourth bedroom or office external to the main house.
The main bedroom has a full-length built-in robe with 3 mirrored doors and a full ensuite.
There are two living areas, one is ideal as a formal dining room
The home's front verandah has been enclosed to create a sunroom protecting the home from the elements and adding privacy.
The kitchen has a gas cooktop, electric oven, slow combustion woodfire stove and a wood box for easy firewood access
The home is well covered for heating and cooling with 2 slow combustion wood heaters, ducted reverse cycle heating cooling, a heater in the main bedroom, a split system heating/cooling unit in the kitchen and ceiling fans throughout.
There is a carport at the front of the home and a double remote garage/workshop with side street access in the rear.
There are 2 sundry sheds ideal for storage of garden tools and wood storage
Solar benefits to the home include a 22-panel solar system
- Air Conditioning
- Ducted Cooling
- Ducted Heating
- Open Fireplace
- Split-System Air Conditioning
- Split-System Heating
- Fully Fenced
- Secure Parking
- Shed
- Built-in Wardrobes
- Dishwasher
- Floorboards
- Solar Panels


