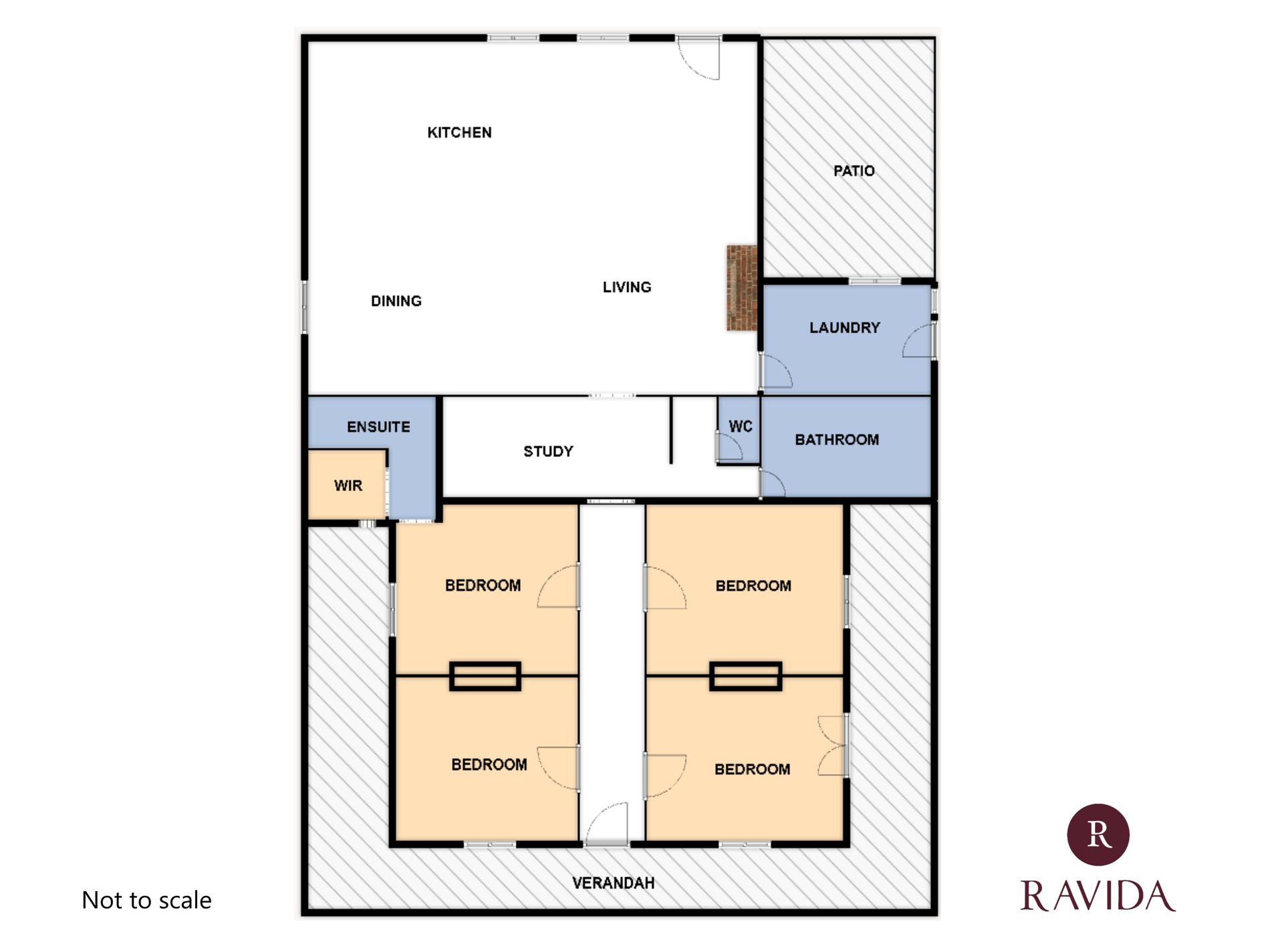This period-style home (Circa 1860s) is up for rent! Situated on approximately 1189m2 allotment, with views over the Beechworth township
Featured etched glass in the margins to the frame of the main entry and the windows to the original part of the home
Cedar (or Huon Pine) ceilings & cornices in the front rooms
Baltic Pine floorboards throughout the original part of the home.
Three spacious bedrooms, the main having built-in and walk-in robes and a full ensuite with a heated towel rail
A formal lounge room or 4th bedroom has French doors to the verandah
Dedicated study with built-in workstation, open planned living/dining and a modern kitchen
The kitchen has been designed with efficient workflow and fitted with stainless steel appliances and fixtures, including but not limited to…
o Stainless steel fan forced oven and ceramic cooktop
o Canopy Stainless Steel extraction fan
o Stainless steel Dishwasher
o Granite benchtops
o Pressed metal counter inserts
The home has been replastered, reconstructing all the original period style characteristics, including intricate ornate cornices, archways, corbels, and a ceiling rose
Slow combustion heater in the formal lounge room, ornate fire inserts & mantels to 3 bedrooms and a large featured open fireplace in the living/dining area
2 split system heating / cooling units are centrally located
Return verandahs with timber decking
Garden shed and woodshed
12 panel solar system (shared arrangement with rear shed also for rent)
6x12m shed with two roller doors and a 4.8m x 4.8m carport.
- Open Fireplace
- Split-System Heating
- Balcony
- Deck
- Outdoor Entertainment Area
- Shed
- Built-in Wardrobes
- Dishwasher
- Floorboards
- Study
- Solar Panels


