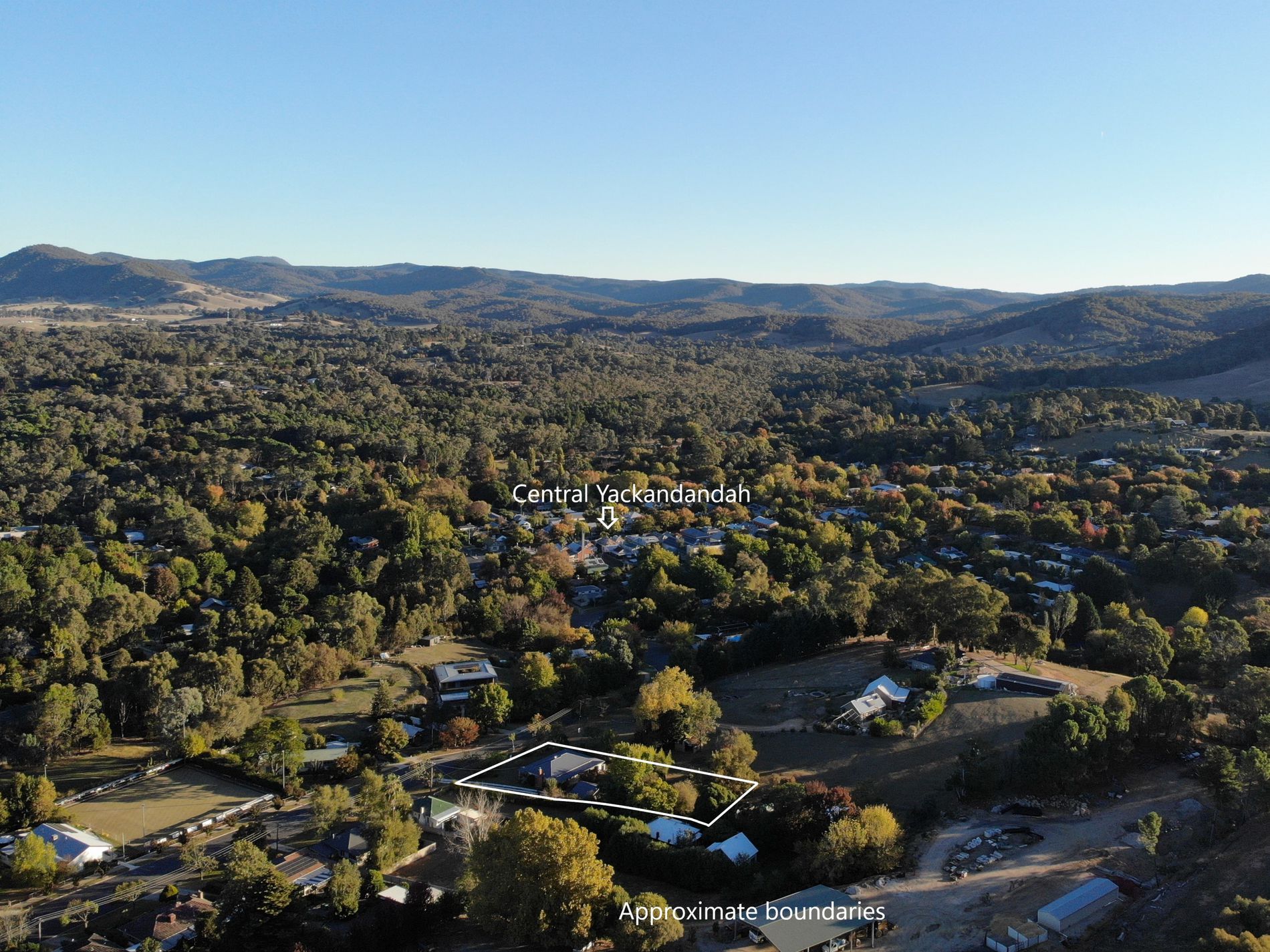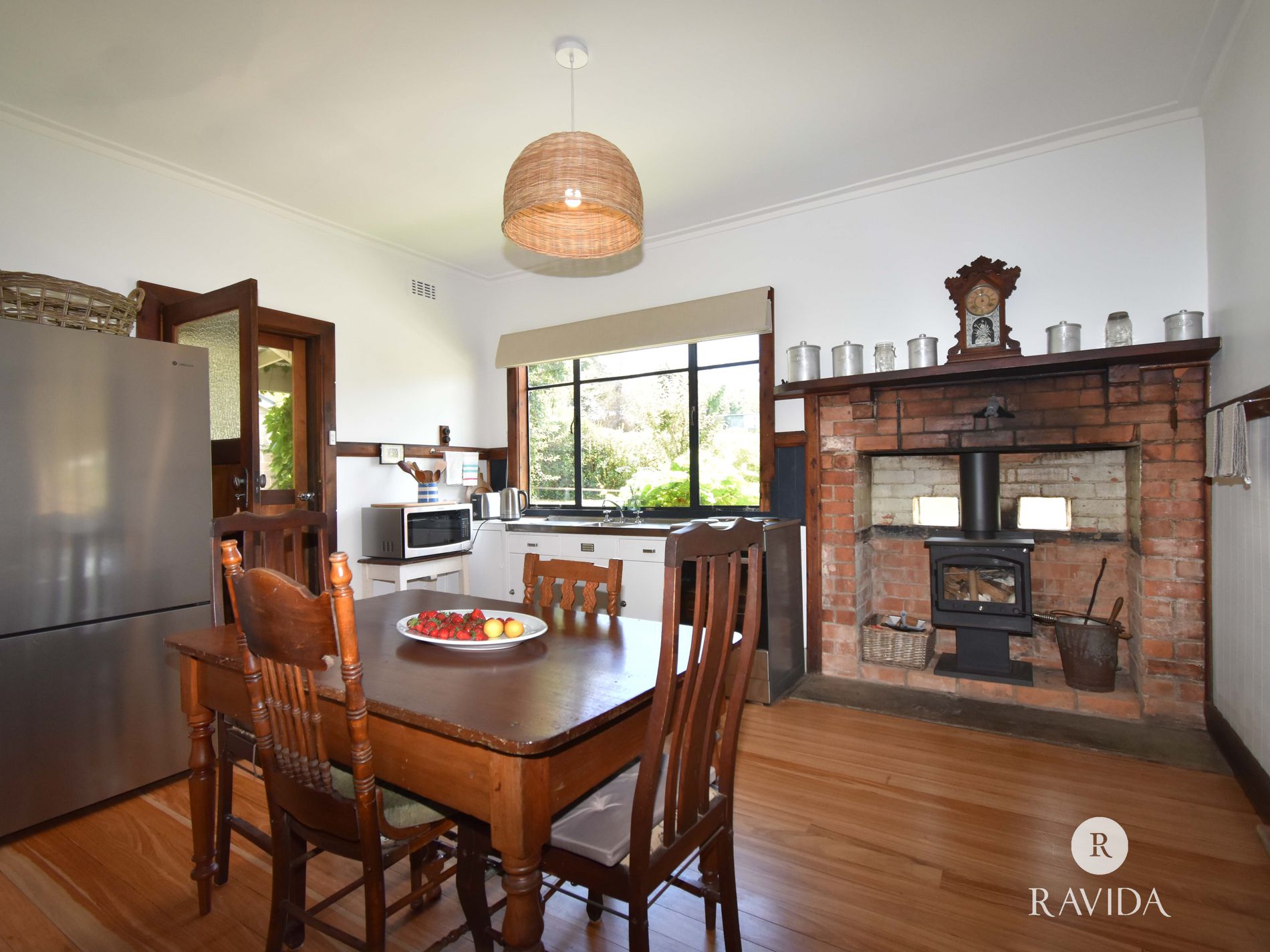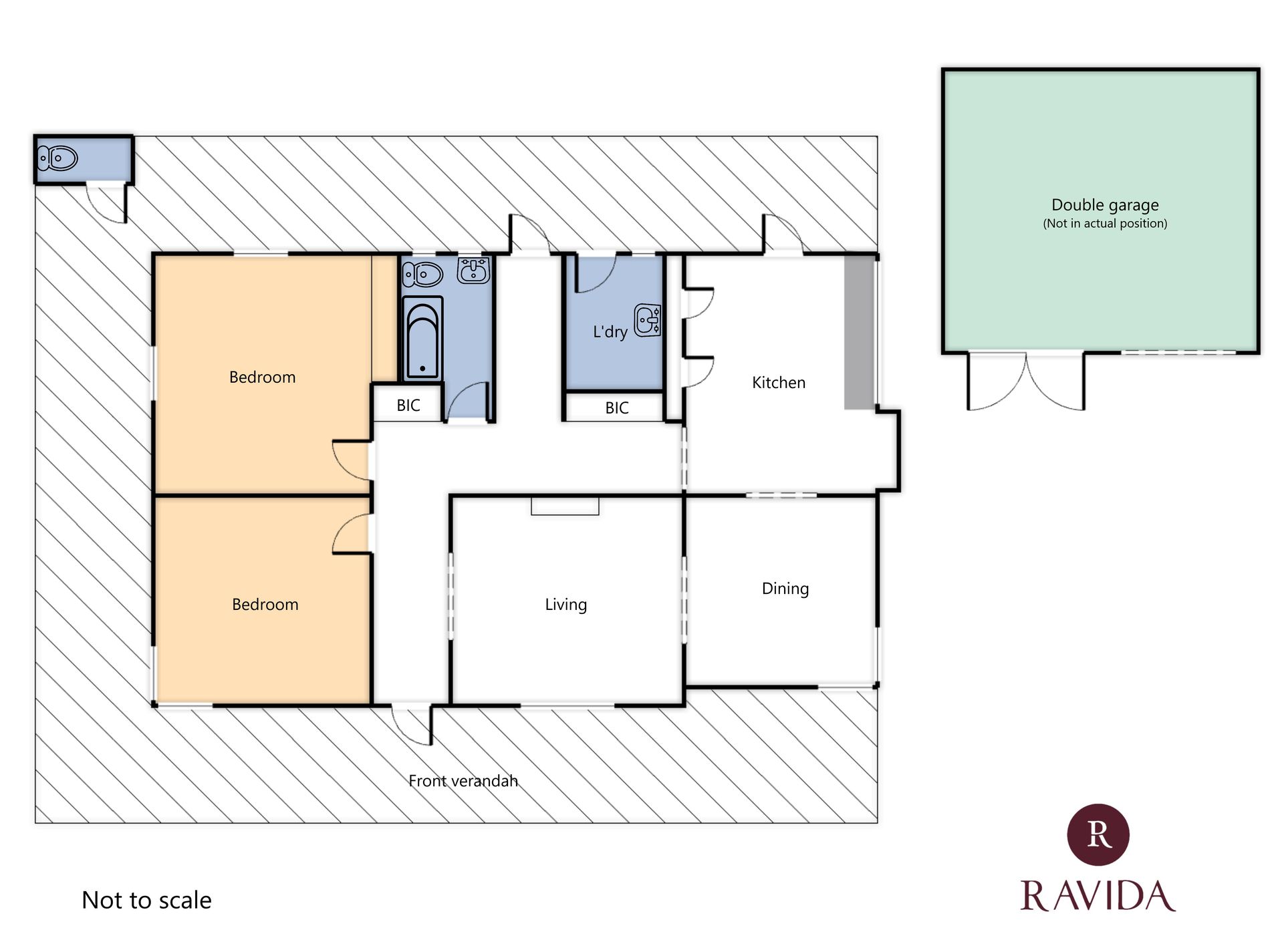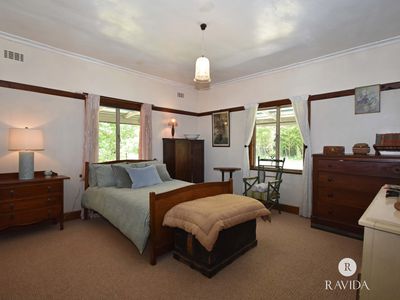This period-style weatherboard home is only 500m to the CBD of Yackandandah.
Situated on approximately 1966m2
The home has a three-generation ownership and has maintained many of its original features, including but not limited to
• Wrap around verandah
• Open out iron windows
• Ash hardwood floorboards throughout
• Formal dining room
• Murray pine picture rails
• Ornate cornices and wall vents
The home offers a garden vista from almost every window.
Large living room with open fireplace and a formal dining room.
There are two large king-size bedrooms with built-in robes in one.
Renovated bathroom with a cast iron bath
The kitchen features a slow-combustion wood stove and an electric upright for the summer months of cooking.
There are two original built-in pantries, which are a feature of the kitchen.
The home has been fitted with a split system heating/cooling unit to accompany the open fire place and the slow-combustion wood stove.
52m2 double garage and a 7m2 bungalow/shed
2nd external toilet
- Air Conditioning
- Open Fireplace
- Split-System Air Conditioning
- Split-System Heating
- Deck
- Secure Parking
- Built-in Wardrobes
- Floorboards
- Water Tank








