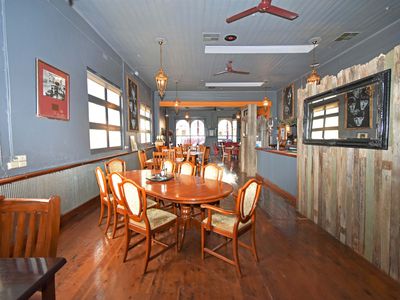An outstanding opportunity to secure a well-known country pub with loads of charm and untapped potential. Located in the heart of a vibrant rural community, this freehold/pub offers multiple income streams, loyal local patronage, and room to grow.
The vendor is motivated and open to discussions – all reasonable offers will be considered. Whether you're a seasoned publican or seeking a tree-change with income, this could be your next big move.
Enquire now and let’s talk – the right deal could be closer than you think.
Residential & Hotel Freehold - this is your opportunity to own the home, the hotel and all involved.
This Circa 1860s/1890's solid brick Residence/Hotel is situated in the historic township of Chiltern, in North East of Victoria.
The building consists
* A 140m2 (approx) renovated residence
* 228m2 (approx) bar and bistro, cocktail bar, kitchen and other amenities.
* 36m2 (approx) open beer garden
* 66.5m2 (approx) of an undercover beer garden for all year-round functions.
* An annexed coolroom of 21.5m2 (approx)
* Solar system with 80 panels
THE HOUSE
1890's fully renovated brick, double-storey home
Two spacious bedrooms with built-in wardrobes on the upper level
Open plan kitchen/living/dining room to the ground floor
Full two-way bathroom with spa bath adjoining each bedroom
Second toilet off the living room
Original wooden staircase and exposed bricks
Open fireplace and split system heating/cooling
Two private courtyard
Rear driveway access
THE PROSPECTIVE COMMERCIAL FREEHOLD -
This space could open itself as a gallery, retail outlet, bed and breakfast, hotel, restaurant or just a grandiose home
Original polished floorboards and skylights in the bistro
Full commercial kitchen including a pizza oven and wok burner
Separate cocktail bar and beer garden with undercover area for bands and dance floor.
Slow combustion wood heater, evaporative cooling, ceiling fans and a pot belly fire in the beer garden
- Air Conditioning
- Split-System Air Conditioning
- Split-System Heating
- Courtyard
- Fully Fenced
- Outdoor Entertainment Area
- Secure Parking
- Built-in Wardrobes
- Solar Panels








