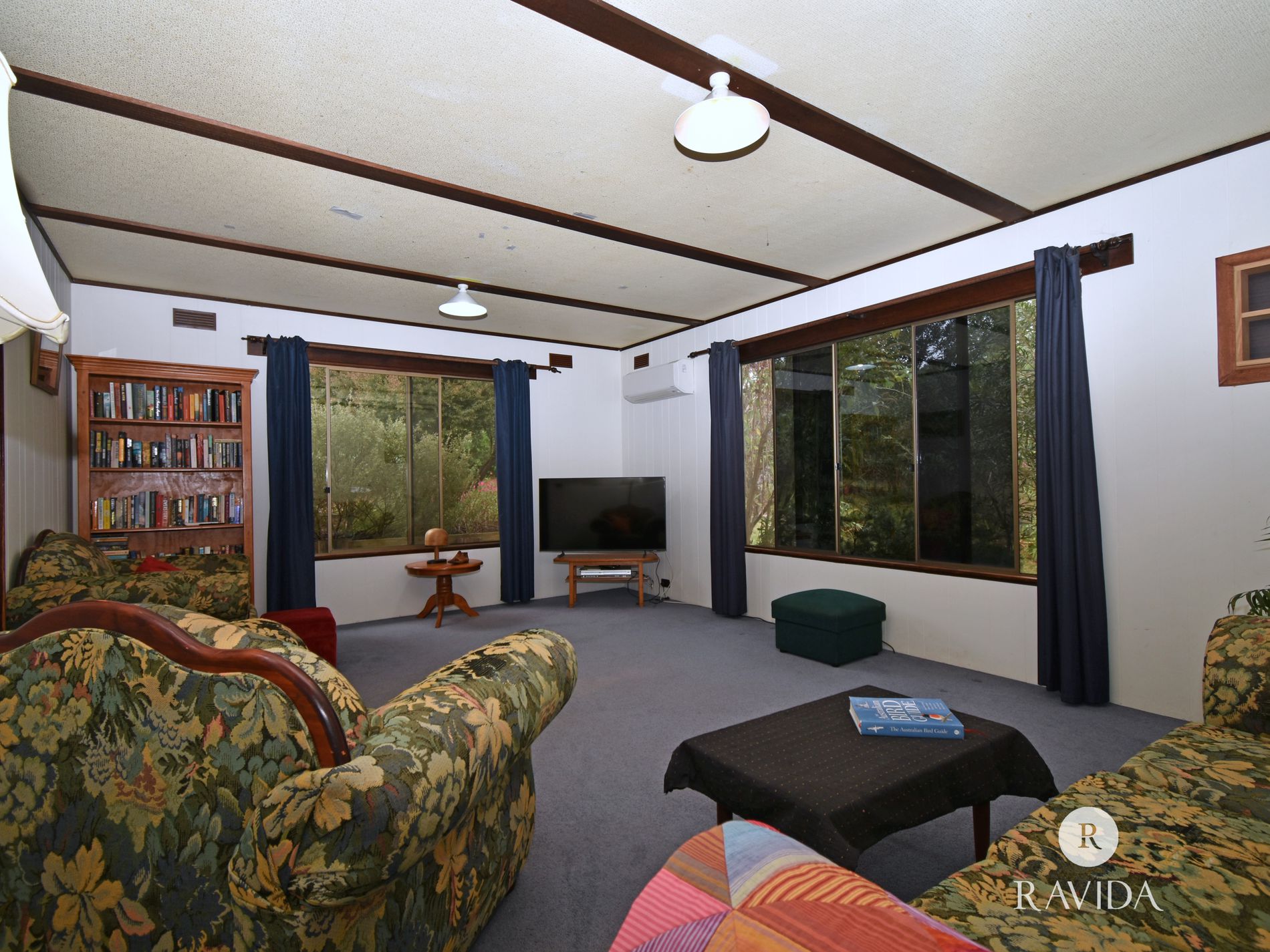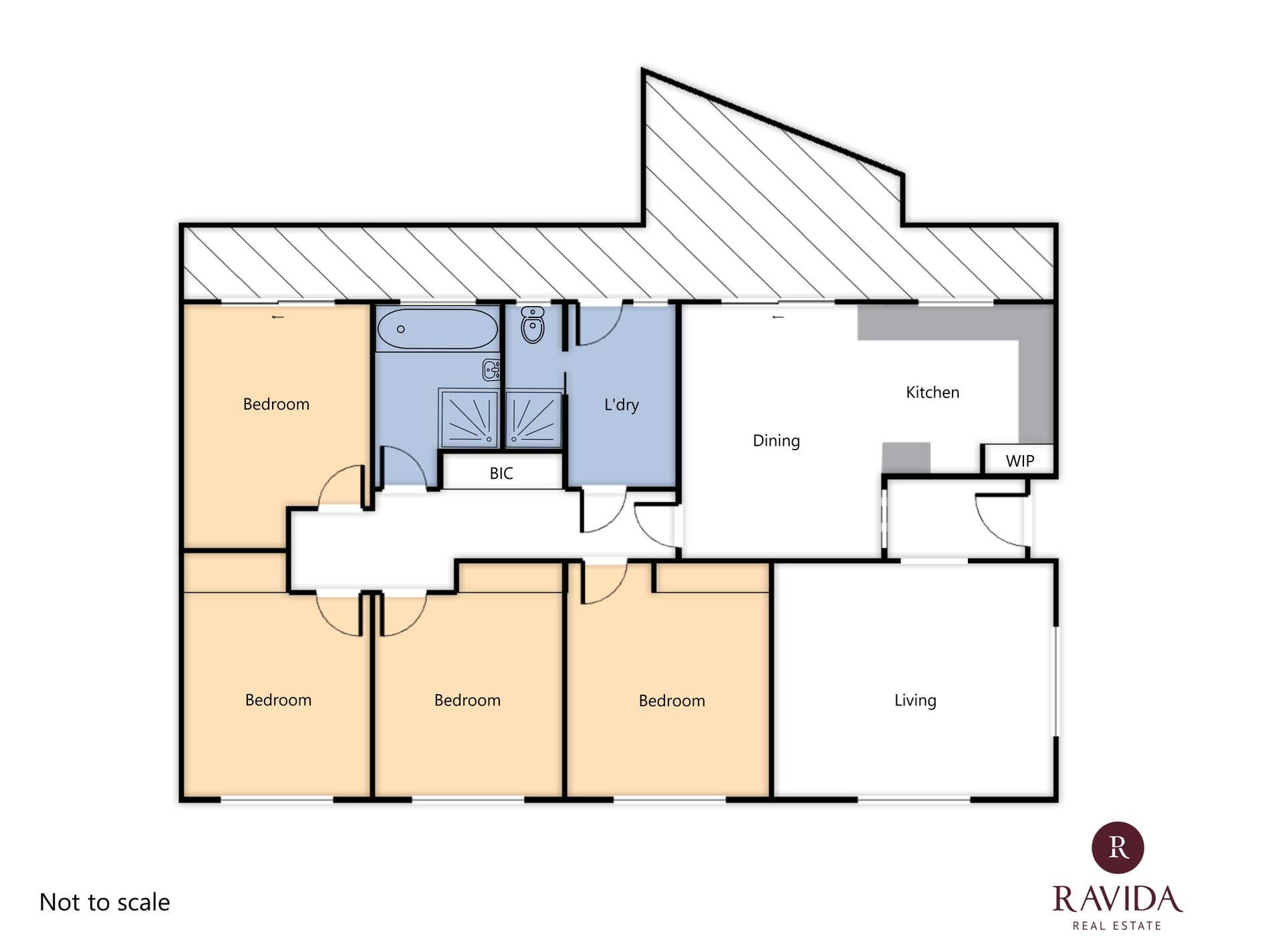• Four-bedroom 1980s home situated on a 604 sqm allotment within the township of Beechworth
• Two of the bedrooms are king-sized, with built-in wardrobes
• Built-in wardrobe to bedroom three & the remaining bedroom has a study nook and sliding door access to the verandah
• Open plan kitchen and dining room
• The kitchen features a free-standing Euromaid electric oven/stove, Robinhood rangehood and a corner walk-in pantry
• Spacious carpeted living room
• Shower, bath and vanity in the bathroom
• Spacious laundry with a separate shower and toilet room
• Heating and cooling to the home is provided by two split system units
• 20-panel solar system and solar hot water
• North-east facing timber alfresco area
• The house is situated elevated, offering plenty of storage space beneath.
• 3,300L water tank
• The garden provides privacy and protection from the elements
• Located within close proximity to Lake Sambell, Beechworth Chinese Gardens, Wallace Park Reserve and the Murray to Mountain Rail Trail.
- Air Conditioning
- Split-System Air Conditioning
- Split-System Heating
- Deck
- Fully Fenced
- Built-in Wardrobes
- Solar Hot Water
- Solar Panels
- Water Tank




