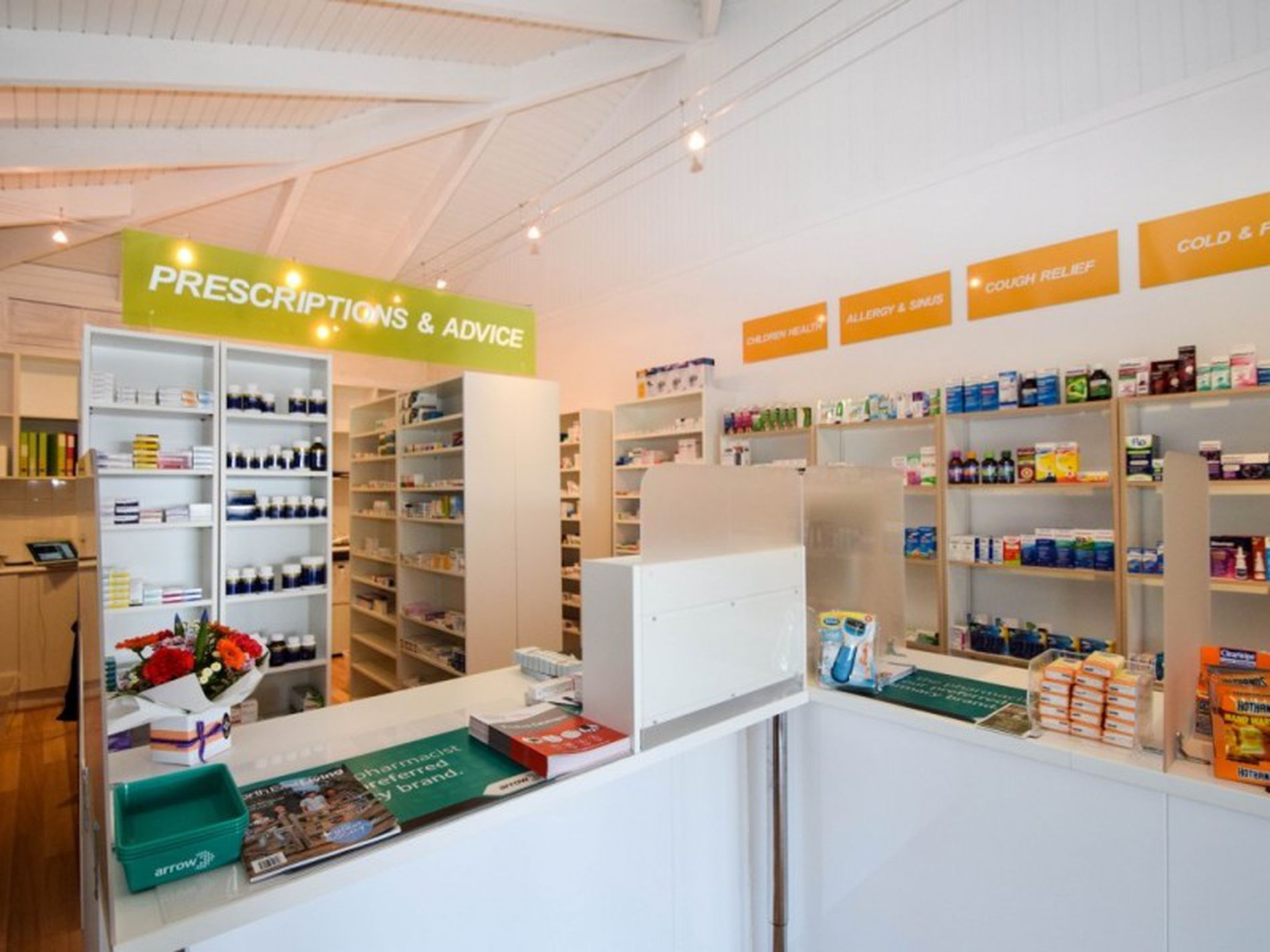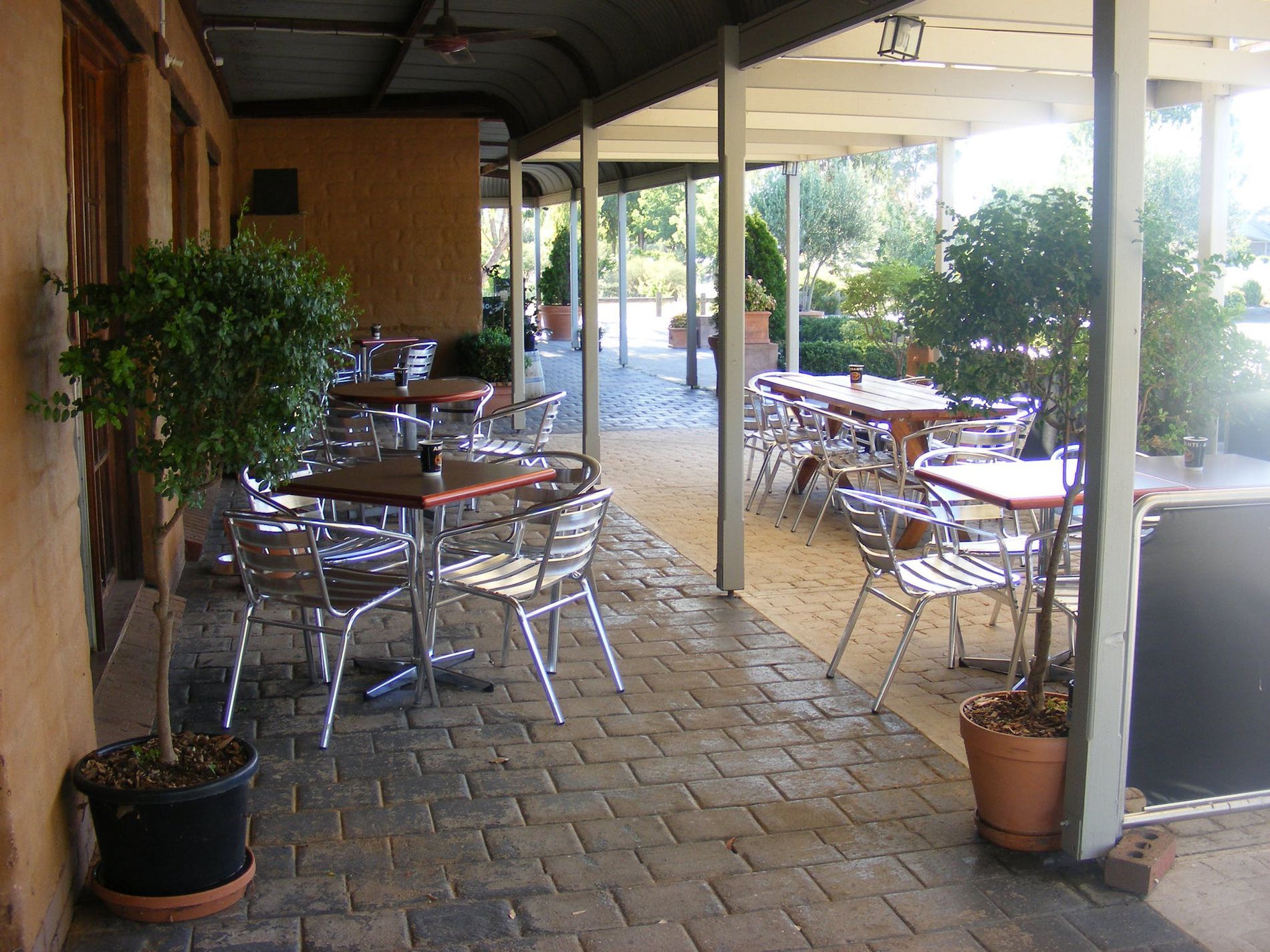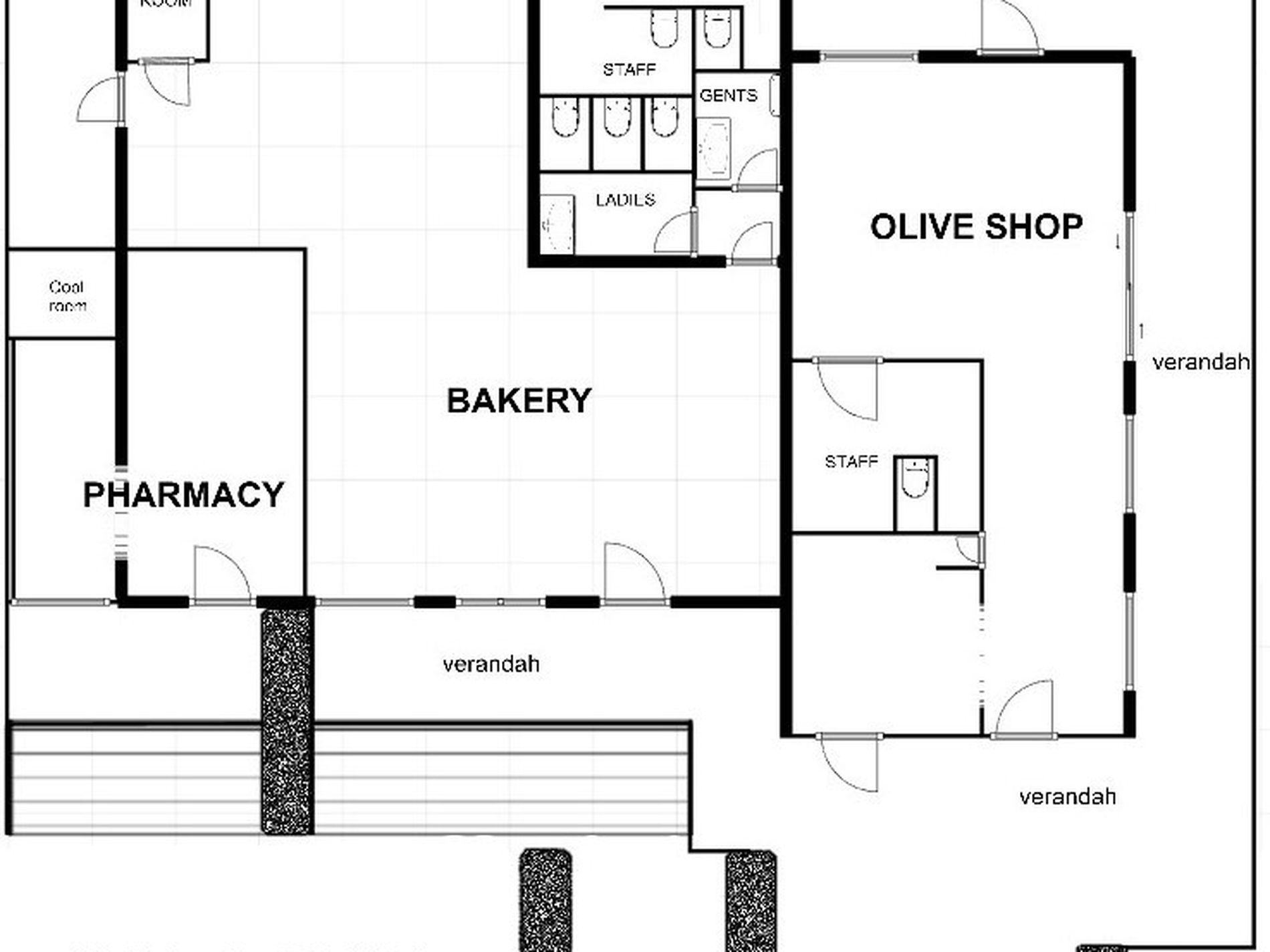The Milawa Complex is situated on the north side of the Snow Rd (also known as the Glenrowan-Myrtleford Rd), approximately 80 metres east of the Snow Road’s intersection with Milawa-Bobinawarrah Rd. This location is near to the Milawa crossroads which comprises most of Milawa’s commercial premises. The Milawa Complex is located between the Milawa Motel and the Old Emu Inn occupied as Milawa Providore – Red Cellar Door and opposite the Milawa Post Office. Other commercial premises in close proximity include the Milawa Hotel, General Store and Gamze’s Smokehouse Restaurant.
The Milawa Pharmacy commenced its business in 2018 and has been a welcomed sight for the district. The Proprietor is a Compound Pharmacist and offers all pharmaceutical needs and a variety of giftwares.
Larger Shop Area: Floating laminate floor, painted brick, and plaster walls, sloping timber-lined ceiling, suspended downlights and wall mounted split system heating/cooling unit.
Smaller Shop Area: Floating laminate floor, painted plaster walls and ceiling and fluorescent lighting.
The Milawa Bakery Café occupies the largest area of the commercial building and has been in operation since 2009. It is a well-renowned business and attracts many visitors to the complex.
* Café Shop: Tiled floor, painted brick walls, painted timber-lined walls, timber-lined cathedral ceiling, ceiling fans x 2, skylight, suspended globe lighting, covered, open fireplace and built-in timber
shelving.
* Kitchen: Tiled floor, painted plaster walls, part walls tiled, a section of exposed mud brick, built-in laminate shelving, attached fluorescent lighting, ceiling fan, hand basin, dry store with tiled floor and built-in shelving.
* Staffroom/office: Tiled floor, painted walls and fluorescent lighting.
* Staff toilet: Tiled floors, painted and tiled walls, hand basin, exhaust fan, adjoining cleaners cupboard.
* Male amenities: tiled floors, painted and tiled plaster walls, exhaust fan, globe lighting, one toilet, separate washroom with hand basin.
* Female amenities: Tiled floor, painted and tiled walls, three toilet cubicles, hand basin and skylight.
The Olive Shop
* Sales Area: Vinyl floor, tiled floor, parquetry floor, painted mud-brick walls, timber-lined and plaster ceiling. French and sliding doors, ceiling fan, suspended fluorescent lighting, wall mounted reverse
cycle air conditioning, storeroom with tiled floor and built-in shelves.
* Kitchen/staff Area: Tiled floor, painted and timber-lined walls, laminate Benchtops, timber cupboards, 1.5 bowl sink, timber-lined ceiling, fluorescent and globe lighting.
* Staff Toilet: Vinyl floor, painted plaster and mud-brick walls, exhaust fan and hand basin, adjoining store/hall area.
INFORMATION MEMORANDUM IS AVAILABLE ON REQUEST






