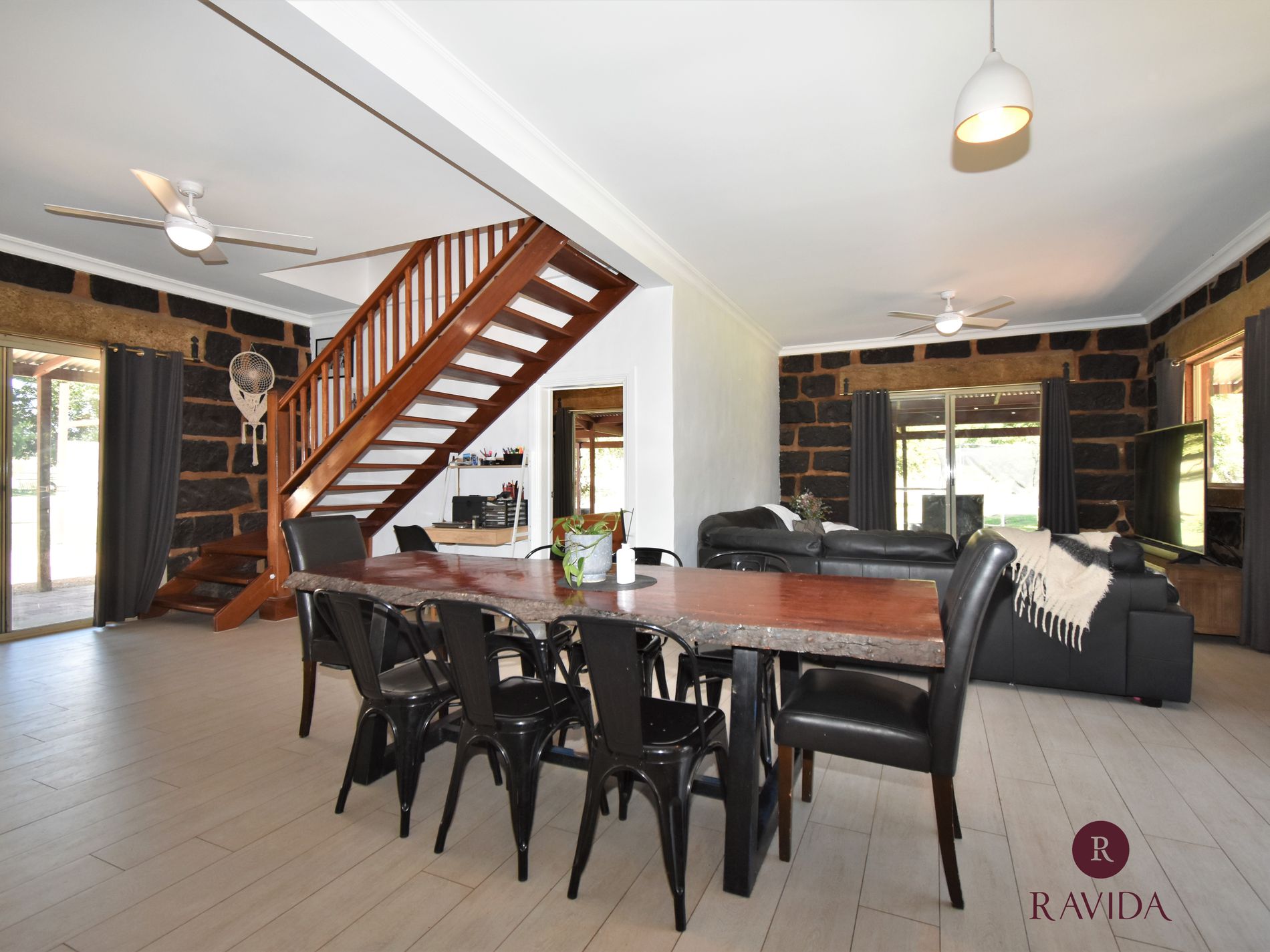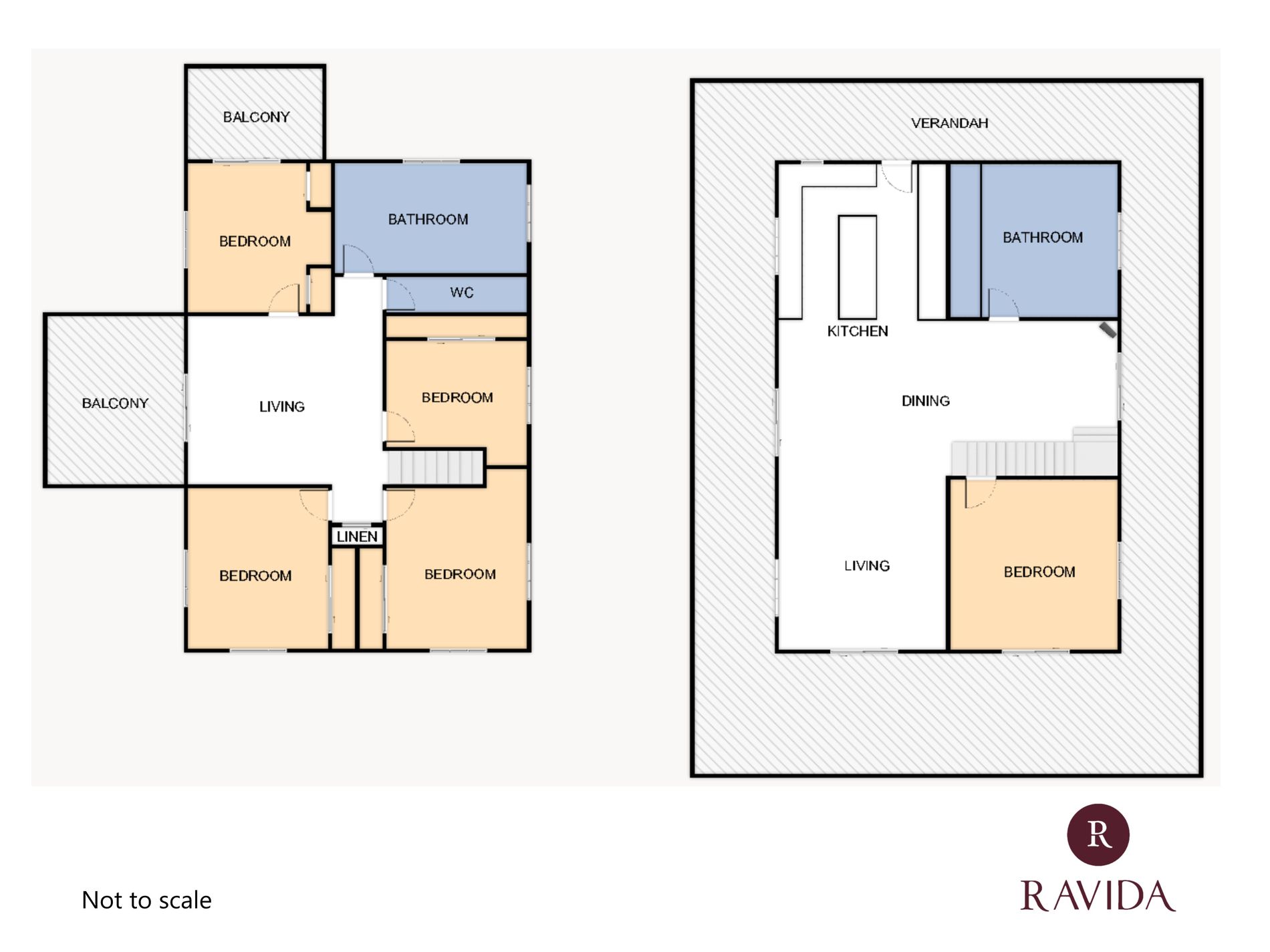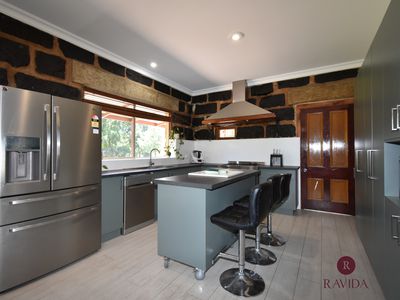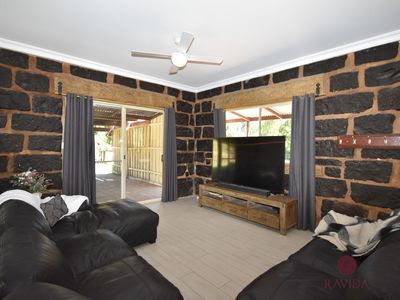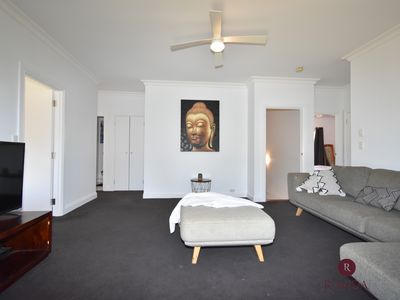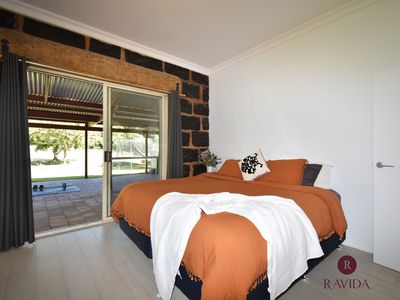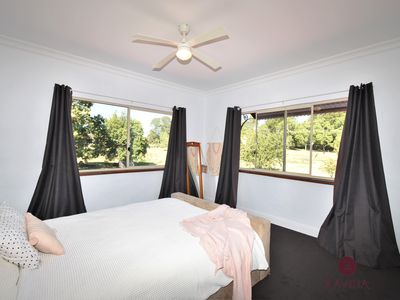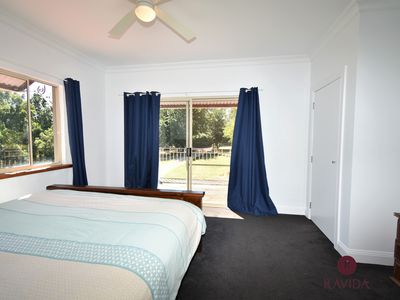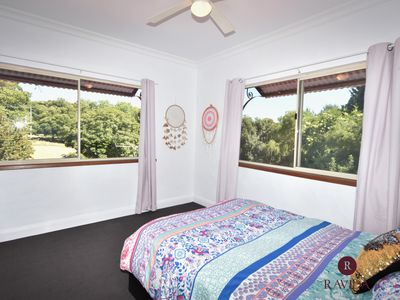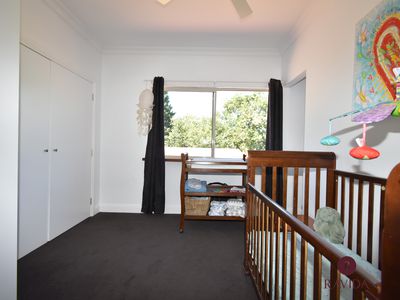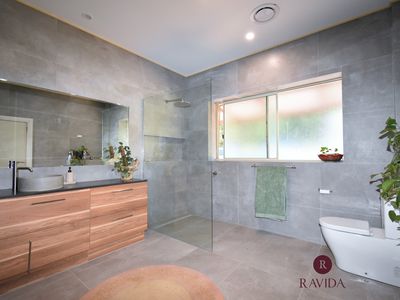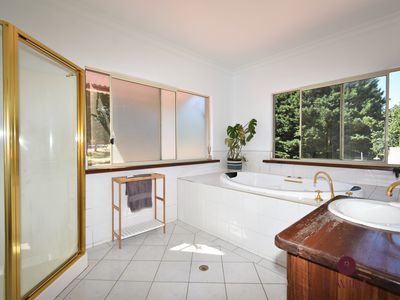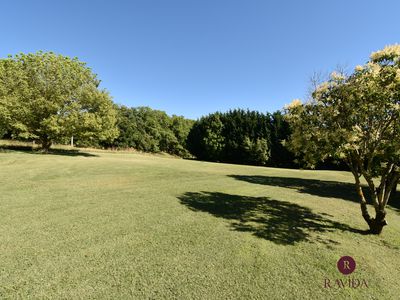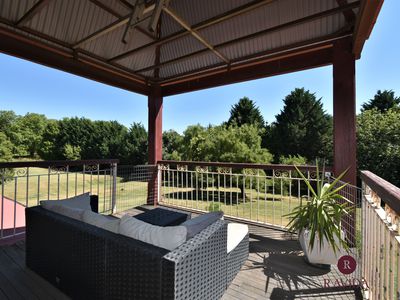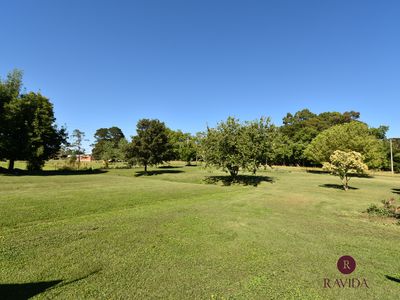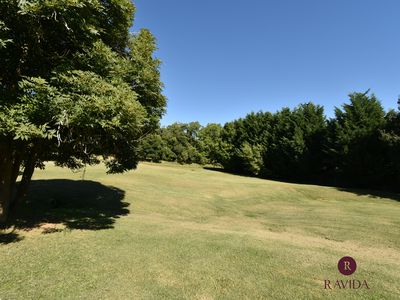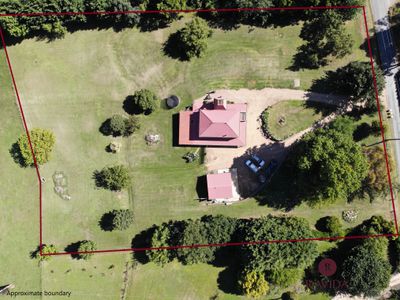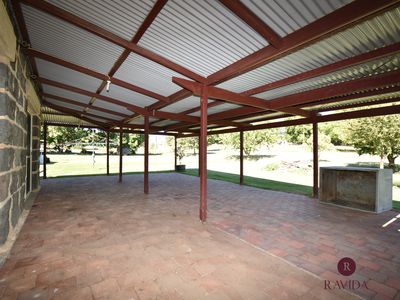Welcomed by electronic wrought iron gates and granite stone retaining walls, this uniquely designed home blends the American Cape Cod and Boat House styles.
Newly sealed driveway
Solid Bluestone structure with internal feature walls
Situated on 2.5 Acres in the ever-popular South East region of Beechworth
Two large living areas, the downstairs being open plan with Kitchen/lounge/dining
The newly renovated kitchen has a 5-burner gas cooktop, stainless steel dishwasher & ample cupboards and storage
Five generous-sized bedrooms with built-in robes in 4
There's a balcony off the main bedroom and a larger balcony off the upstairs family room
A functional Flagpole/lookout tower adds character to the home
Electric Floor Heating, Slow Combustion heater, ceiling fans throughout & a split system heating/cooling unit
Newly renovated combination bathroom/laundry & spacious upstairs bathroom with a spa bath
Undercover paved outdoor entertaining area
360 verandahs
Lock up four car garage/shed/workshop with concrete floor, lights & power.
- Open Fireplace
- Balcony
- Courtyard
- Fully Fenced
- Outdoor Entertainment Area
- Secure Parking
- Shed
- Built-in Wardrobes
- Dishwasher


