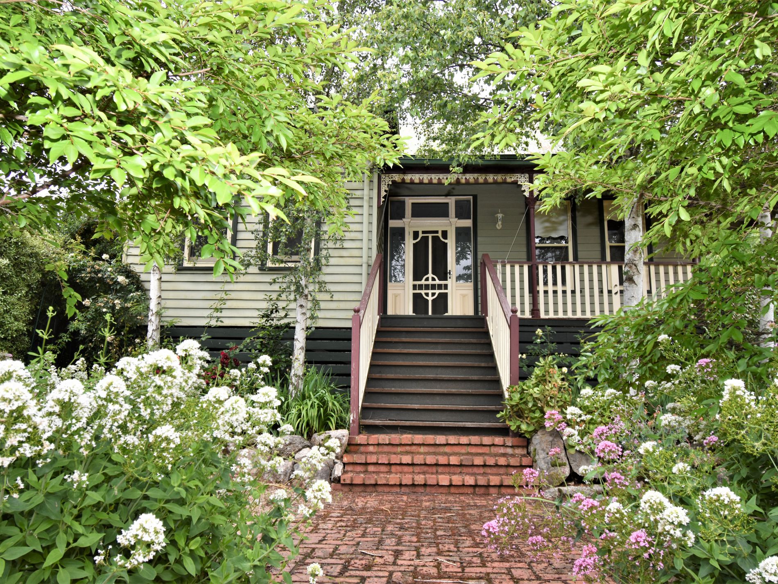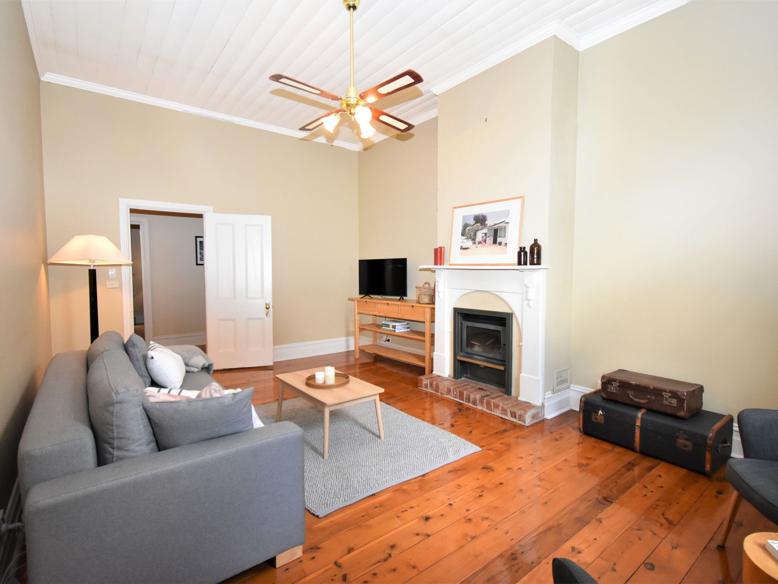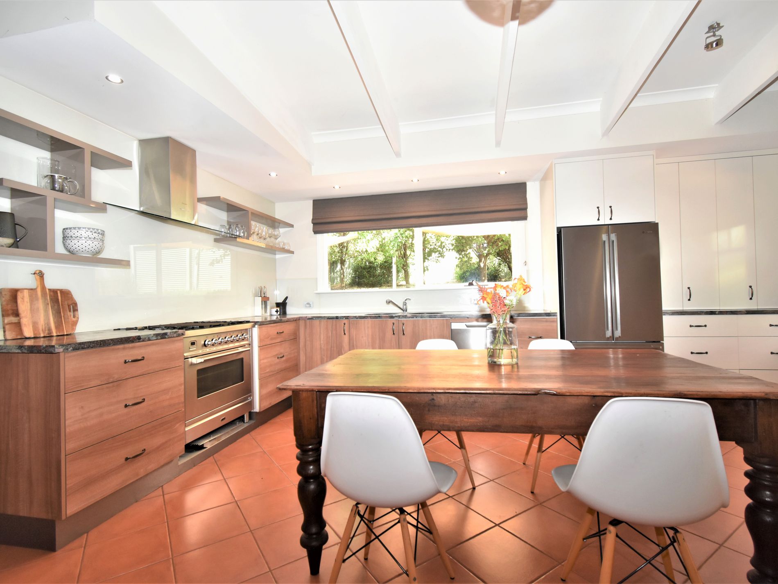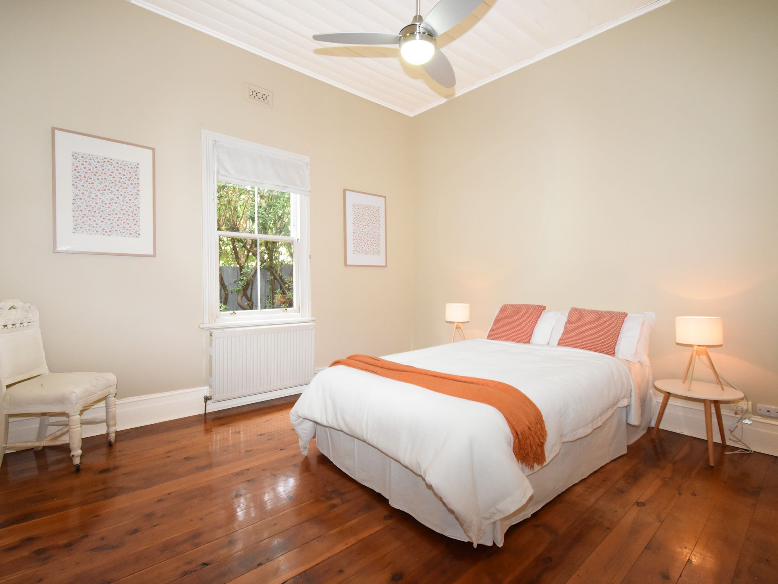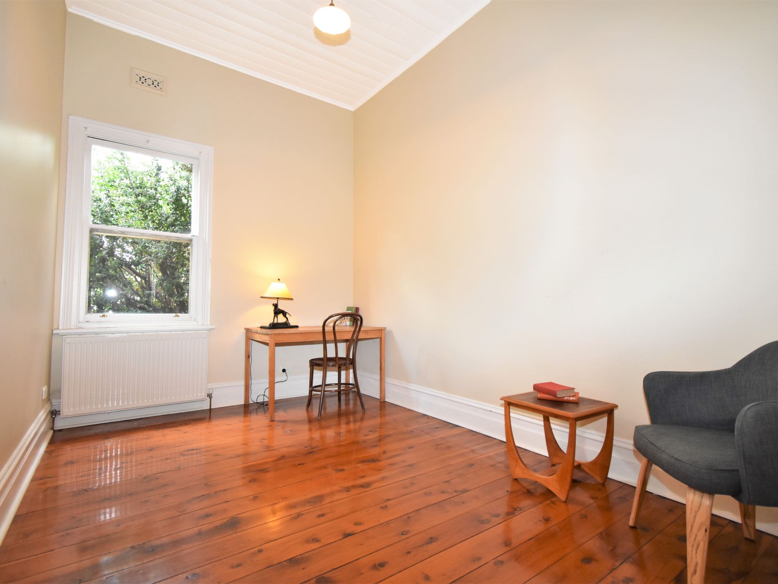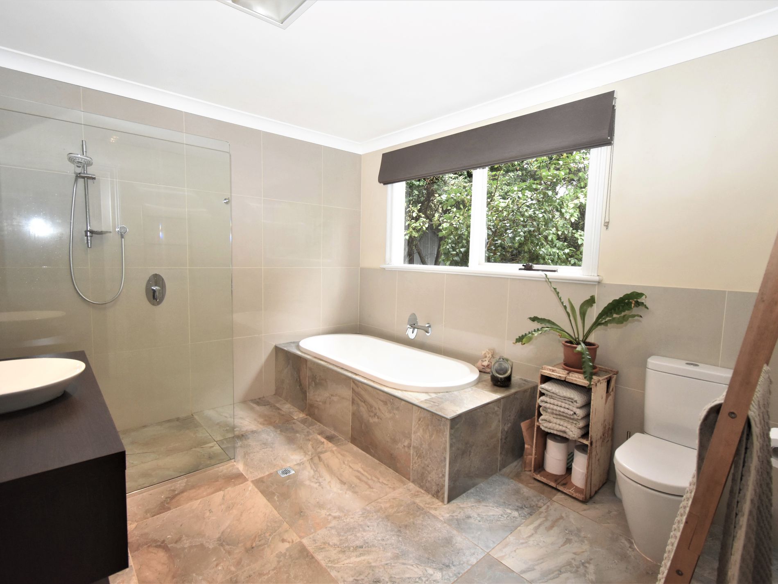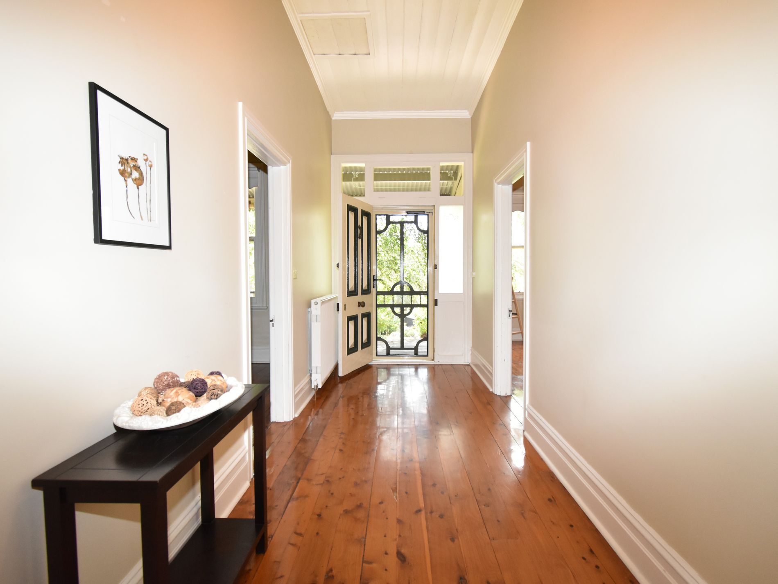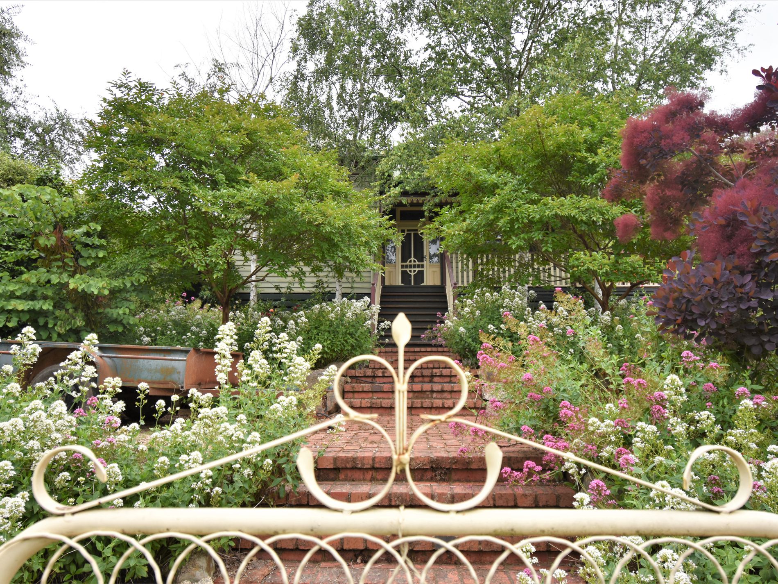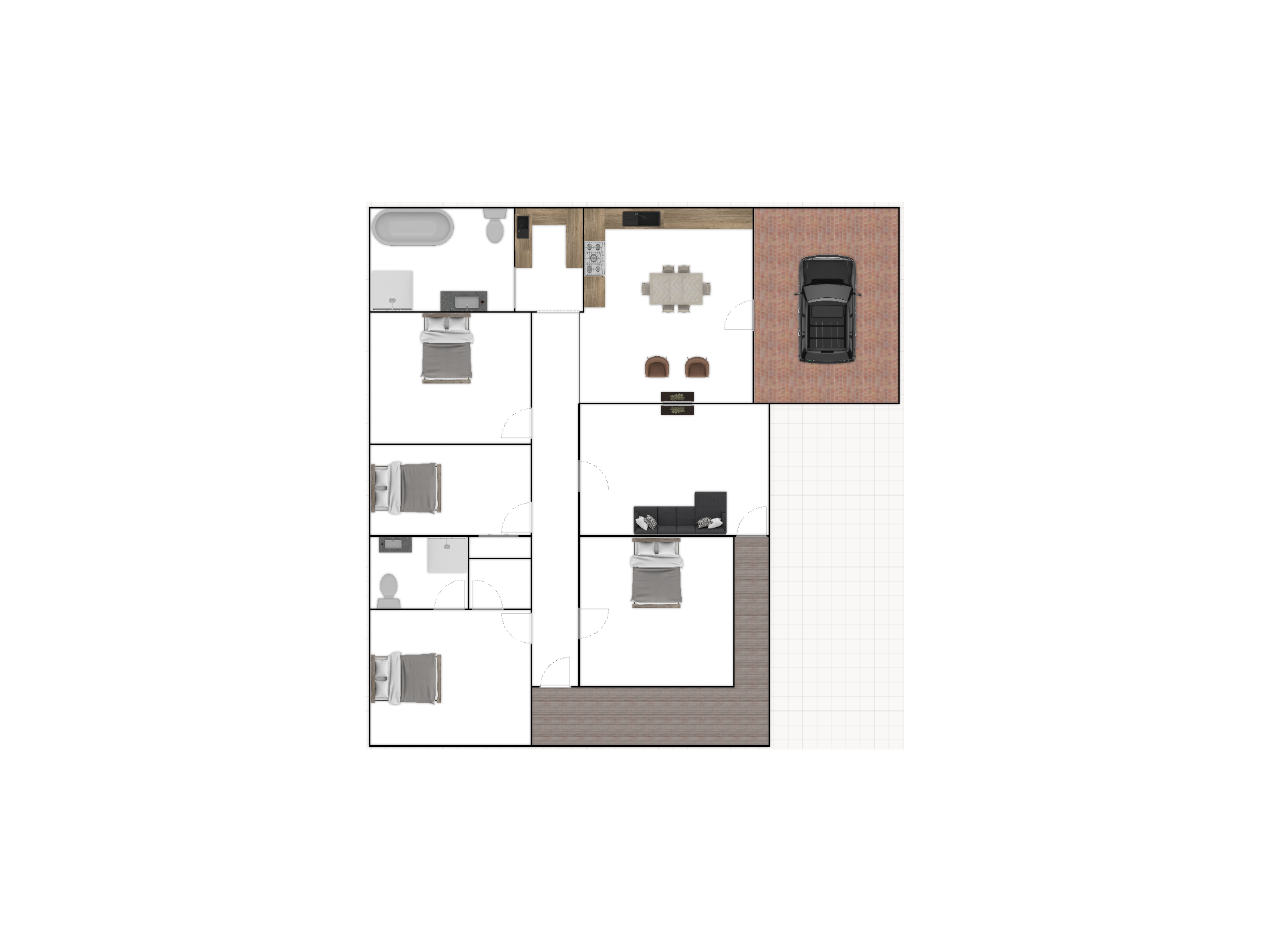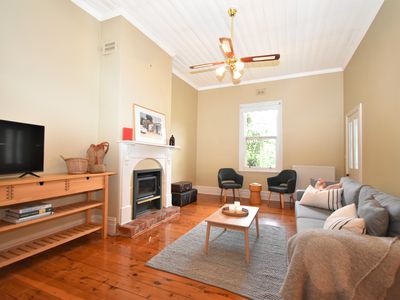42 WOOD ST is one of Beechworth's finest homes. It is situated on the high side of the ever-popular tree-lined street with the front drop offering the canopy of the Beechworth Historic Park. The neighbouring properties present well established and cared for gardens which add to the vista of the street.
The home, although fully renovated, has maintained all of its charming features including the ornate cornices, high skirting boards, pine-lined 11' ceilings, sash windows, and wrap-around front verandah.
This period-style home is situated on a 1,029m² allotment.
Three king-sized bedrooms with a fourth single bedroom currently being used as an office.
The main bedroom features a sizable ensuite & walk-in robe. The polished floorboards and pine ceilings are throughout the original part of the home.
The addition to the home includes a spacious open plan kitchen / dining / family room.
The modern-day kitchen features include
* granite benchtops,
* A 900mm Ilve stainless steel, 5 burner gas stove, with electric fan forced oven,
* Miele, glass canopy extraction fan
* Fisher & Paykel 2 drawer dishwasher
* soft close cabinetry
Large recently renovated bathroom with deep bathtub and seamless entry shower
Dual-sided slow combustion wood heater, hydronic gas heaters, reverse cycle split system & ceiling fans throughout
The brick-paved courtyard with two large shade sails creates an inviting alfresco dining option. This area adjoins a rear terraced lawn edged with an established hedge and mature trees. The front garden offers off-street parking amongst the outburst of colour from the cottage garden arrangement of plants.
Other infrastructure of the property includes a large powered, double roller door colorbond shed, a single carport, a second garden shed and a water tank.
- Air Conditioning
- Open Fireplace
- Split-System Air Conditioning
- Split-System Heating
- Balcony
- Courtyard
- Fully Fenced
- Secure Parking
- Shed
- Dishwasher
- Floorboards
- Water Tank

