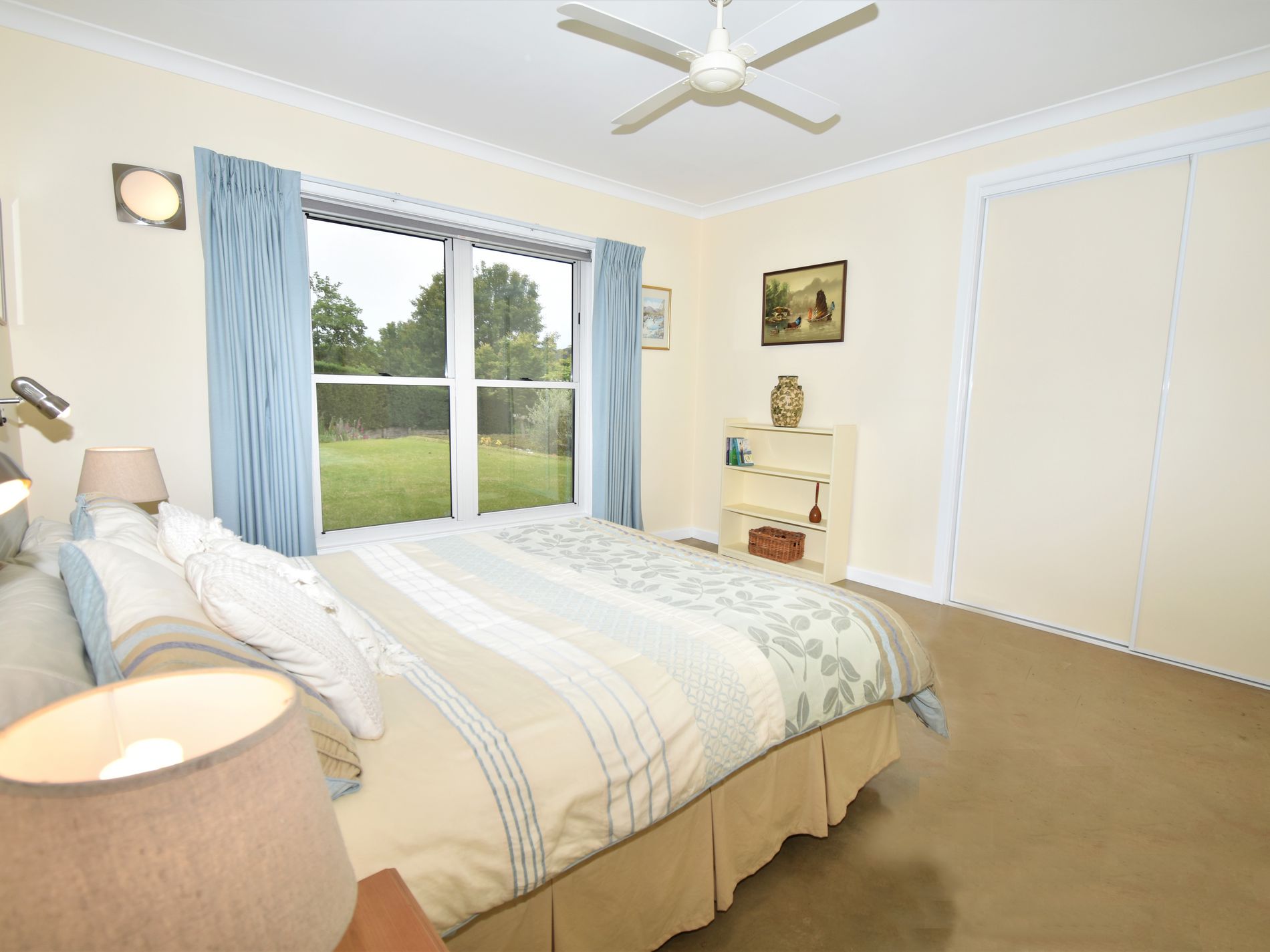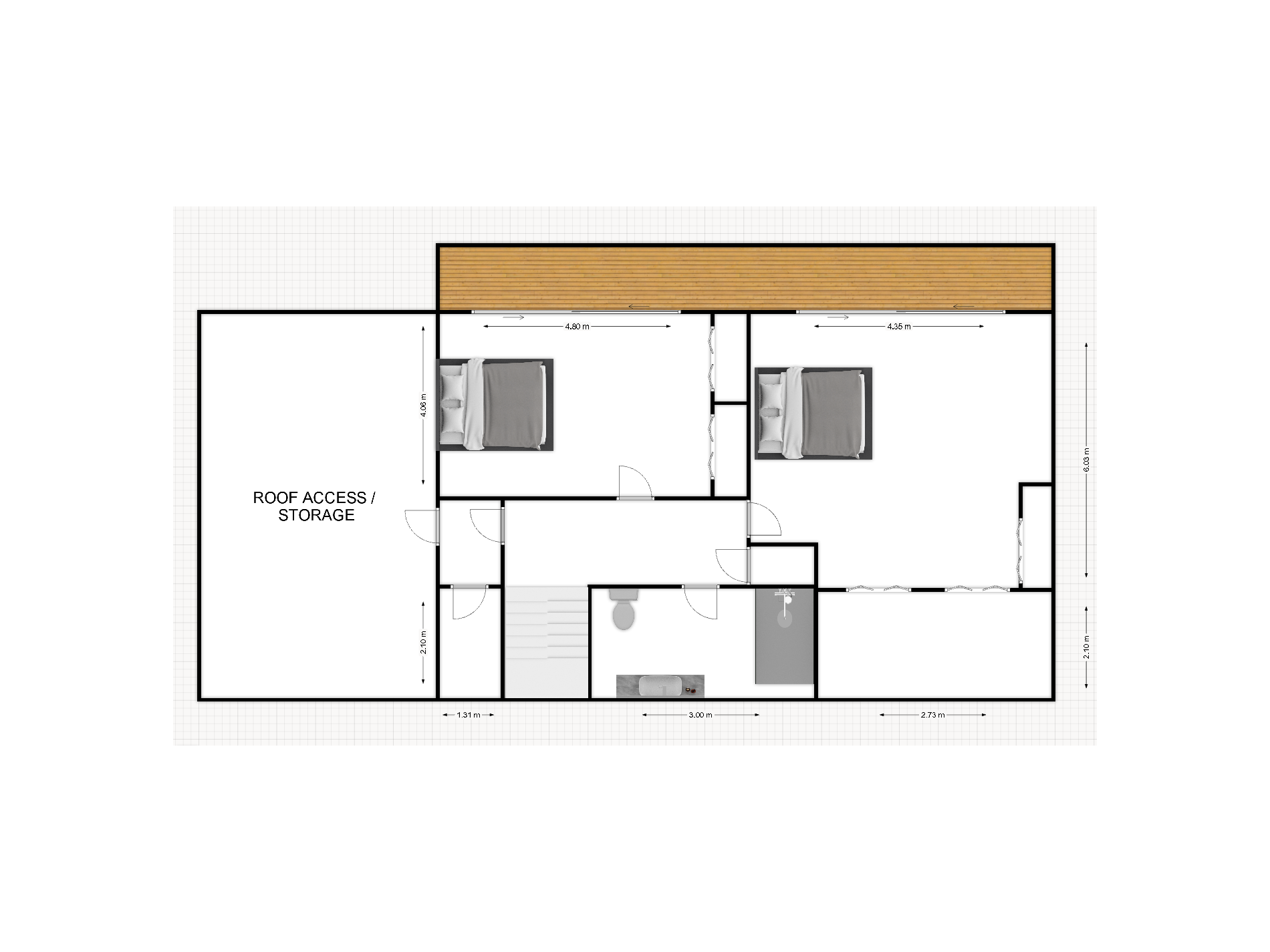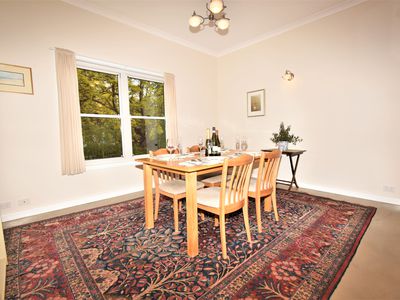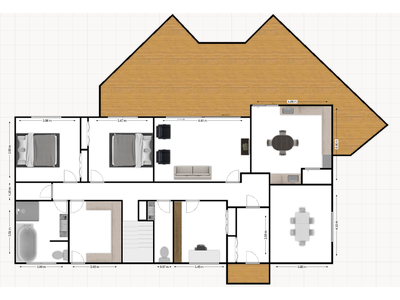Ideally located in the township of Beechworth, adjoining the Beechworth historic Mayday Hills precinct and set on 1.012ha (2.5Acres), this passive solar home sits in secluded, mature gardens with easy access to the town centre.
The four spacious and light-filled bedrooms have built-in robes and ceiling fans. The study (or 5th bedroom) has a built-in cupboard & a floor-to-ceiling bookcase.
The spacious, light-filled kitchen links with the summer-shaded decks. It has a dishwasher, electric cooking, pantry, excellent storage and meal preparation areas and two separate stainless-steel sinks.
There are two living areas, one with direct access to the deck and one currently used as a formal dining room.
The living room features internal walls of Timbercrete blocks, a large and efficient wood heater, a ceiling fan and built-in storage. The home has high ceilings throughout with burnished concrete floors in the living areas.
North facing timber decking features a vine-covered pergola & summer-shaded balcony. The upstairs bedrooms are fully carpeted and feature raked ceilings to the airy bedrooms and sliding doors onto the balcony.
The two tiled bathrooms have large, seamless entry shower recesses and have been fitted with electronic panel heaters. There is a separate toilet with a basin and a separate laundry with excellent storage and access to the rear gardens. Heat pump + solar hot water is installed.
The gardens are well established and provide summer shade, winter sun and consists of a variety of mature trees and an annual pageant of colour. There are fruit trees, a veggie patch, a 13m x 7m colorbond shed with double remote doors, mezzanine storage, workshop & wood storage area
2 Rainwater tanks and town water
4.4 kW Solar system and double glazed windows throughout.
This home is unmissable for those looking for a custom-designed home on a large residential allotment in one of Northeast Victoria's most sought-after small towns.
- Open Fireplace
- Balcony
- Courtyard
- Deck
- Fully Fenced
- Remote Garage
- Secure Parking
- Shed
- Built-in Wardrobes
- Dishwasher
- Study
- Solar Hot Water
- Solar Panels
- Water Tank








