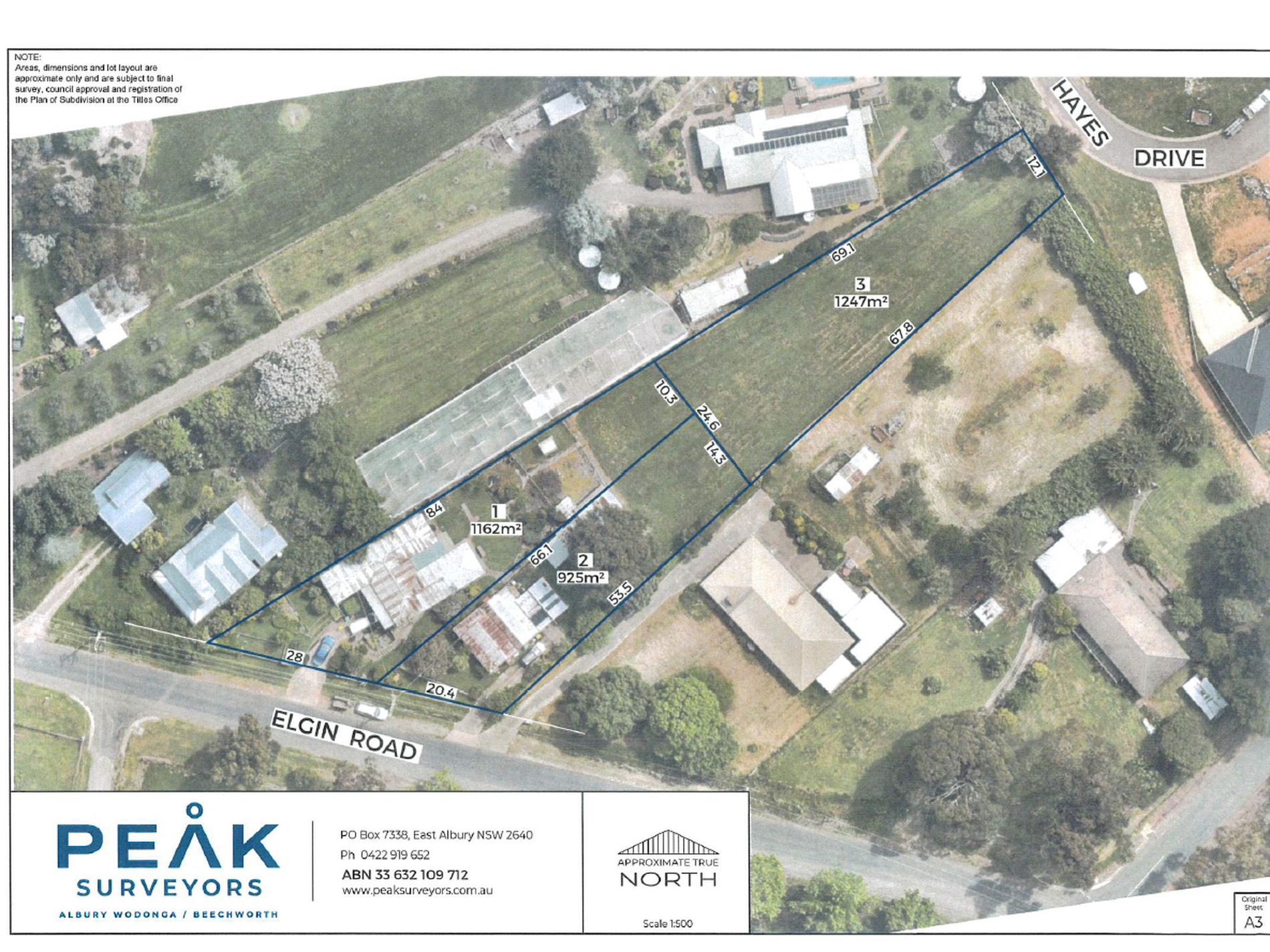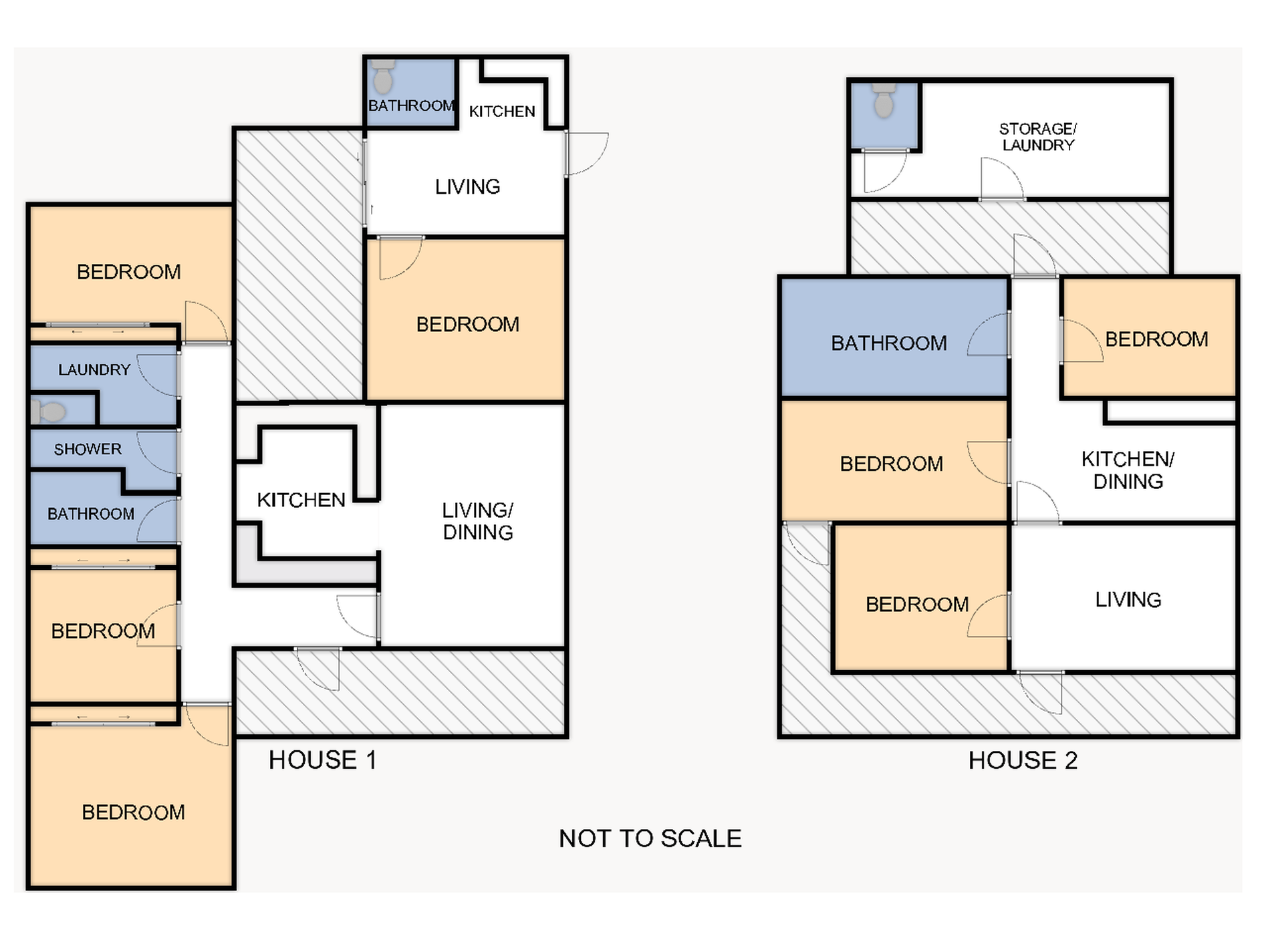Situated on a 3,375m2 allotment that would be ideal for the astute investor / developer or buyer looking to improve and capitalise. The property consists of 2 substantial homes and a significantly sized parcel of land.
This property is located on the high side of Elgin Road, with close proximity to the Murray to Mountain Rail Trail, Lake Sambell and various walking tracks.
HOUSE 1
Three bedrooms and a separate self-contained studio
All bedrooms are generously sized, with built-in wardrobes
Spacious kitchen with open plan dining / living room
Separate bathroom, shower room & toilet
Large laundry with ample storage space
Slow combustion wood heater & reverse cycle air conditioner
Front verandah and rear alfresco area
Single garage and a large workshop/shed
Semi-attached self-contained studio includes:
* Spacious bedroom
* Living room
* Kitchenette
* Full bathroom
HOUSE 2
3 bedroom weatherboard home
Polished floorboards to the sizable living room
Spacious 1950's open plan kitchen / dining room
Slow combustion wood heater and five reverse cycle air conditioners
Dado walls to the kitchen & living room
Large bathroom with external toilet and laundry
Other attributes of this property include low maintenance gardens and a variety of garden/storage sheds.
There is an approx. 1,600m2 fully fenced paddock with access off Hayes Dve which would be ideal for subdivision (STCA).
- Air Conditioning
- Open Fireplace
- Split-System Air Conditioning
- Split-System Heating
- Balcony
- Secure Parking
- Shed
- Built-in Wardrobes
- Dishwasher




