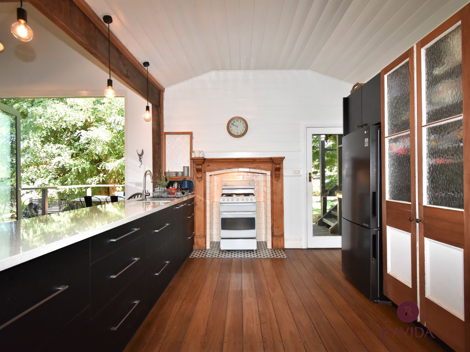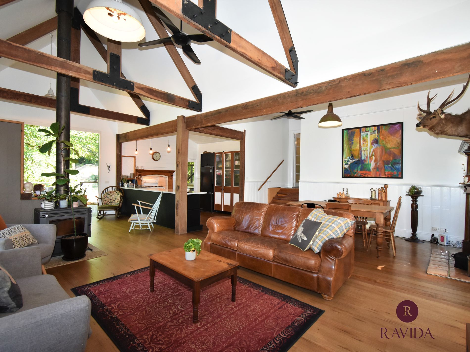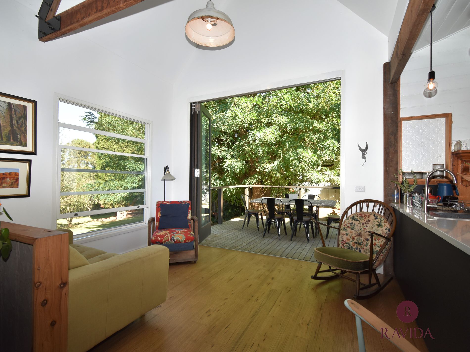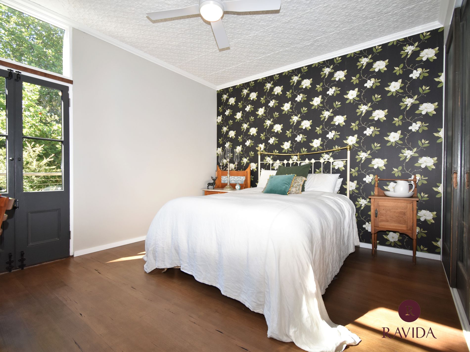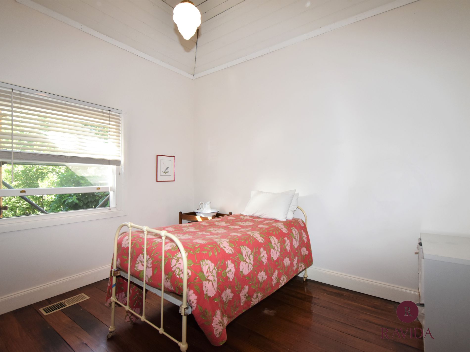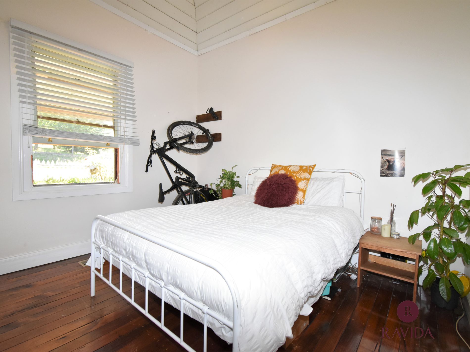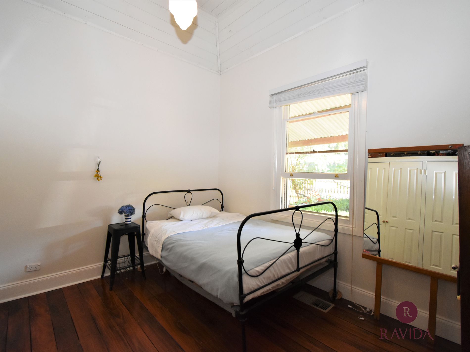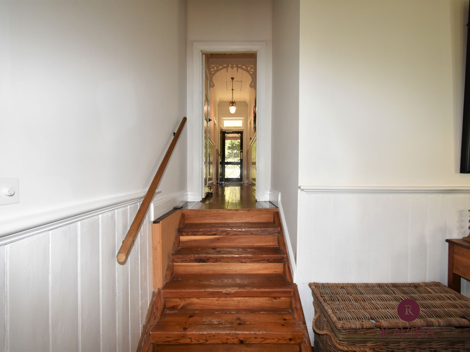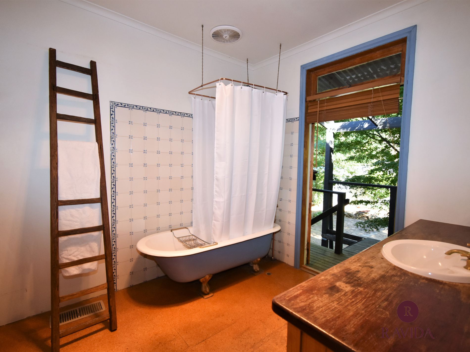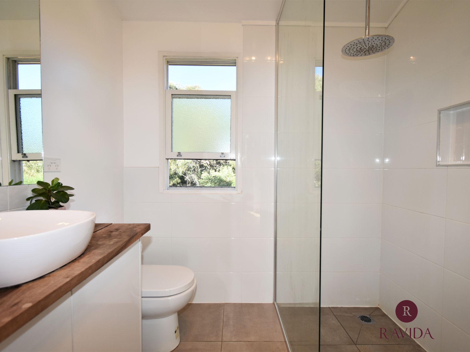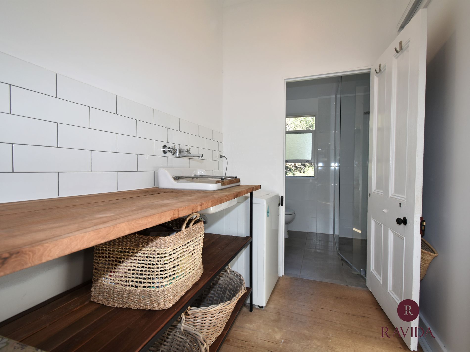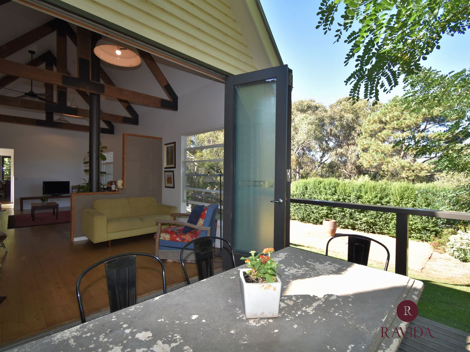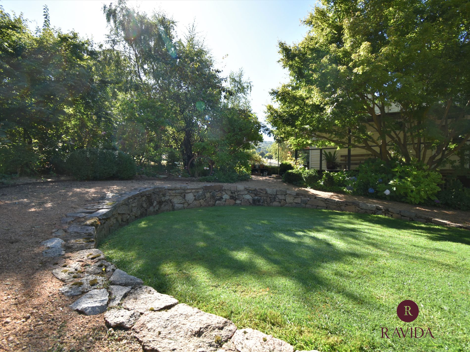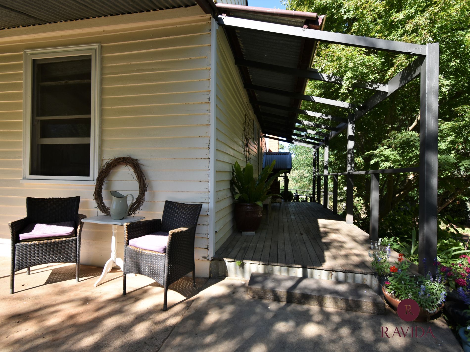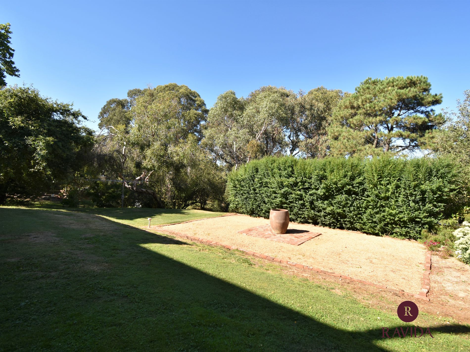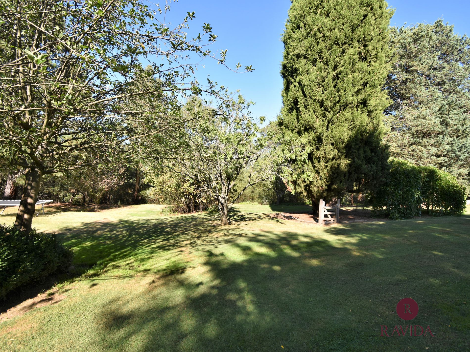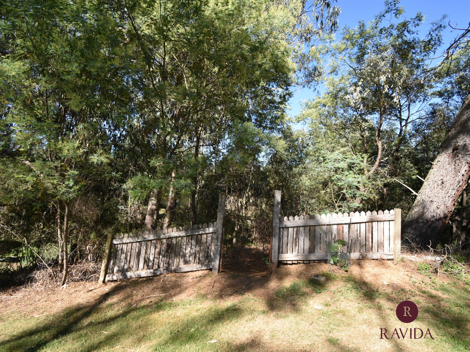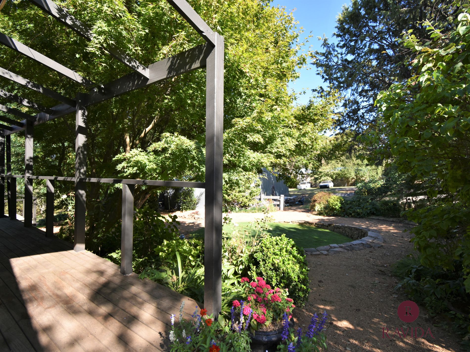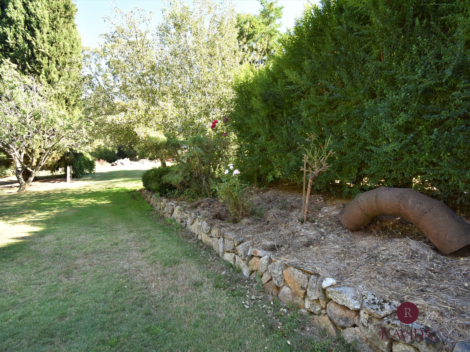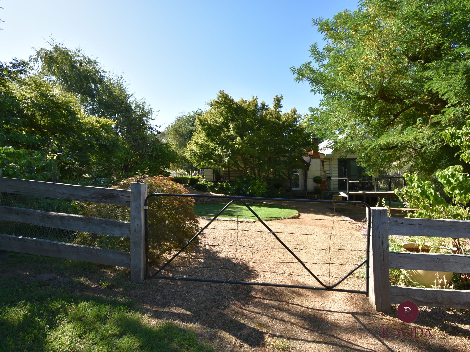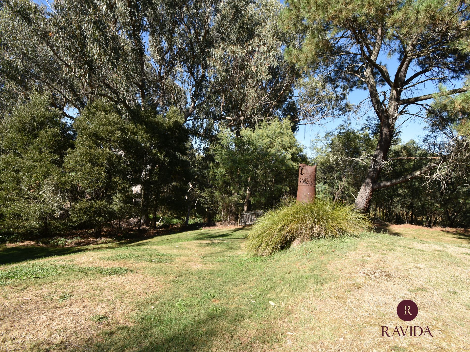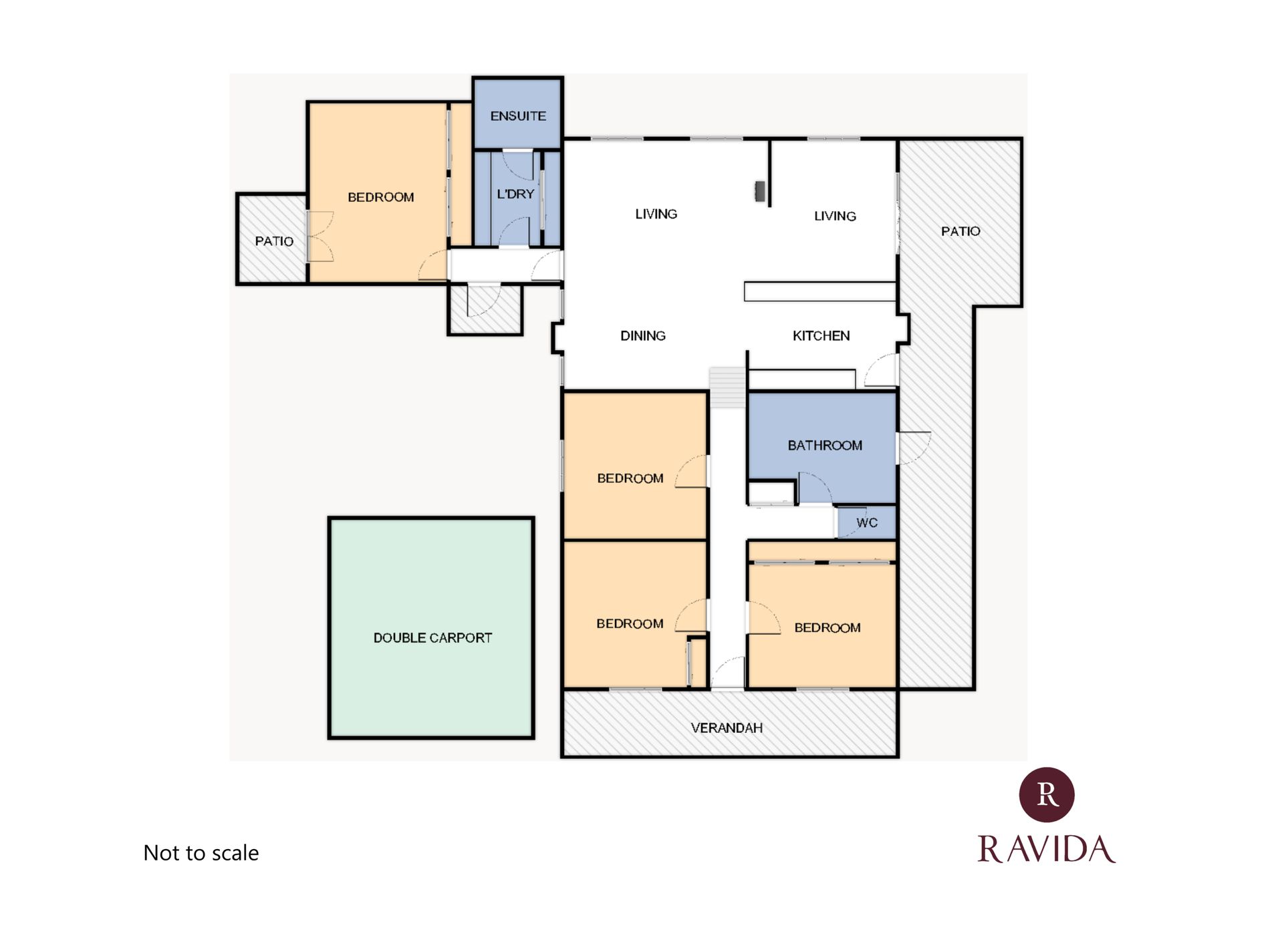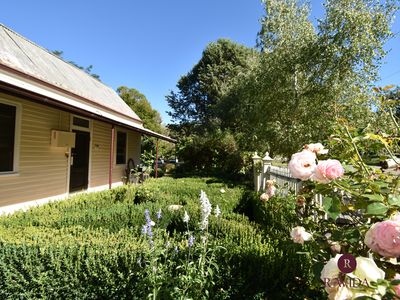Situated on a 4,862m2 (approx.) allotment on Elgin Rd in the historic township of Beechworth.
This family home is ideally situated with access to Silver Creek, the Beechworth Public Recreation Reserve, Lake Sambell, and the popular walking tracks through Beechworth.
The Victorian Period Style Home (Circa 1880) was the original homestead to all the land that stretches through to High St.
The quaint cottage has many original features, and the current owners have incorporated and blended these features into a large, functioning family home.
The formal entry hallway has original polished floorboards with rooms opening off to both the left & right of it. Currently used as bedrooms, any one of these rooms could be transformed into a formal living room.
The home has maintained many of its ornate features, including
• 12 ft ceilings,
• dado walls,
• ornate cornices,
• fretwork on entry,
• high skirting boards,
• open fireplaces with decorative mantles,
• original panelled doors
The residence has been extended at the rear of the home to provide a large open-plan living area, a new main bedroom with full ensuite facilities, and a new laundry.
Much of the original period style character remains, yet the home has been transformed to include features necessary for the 21st Century comfort.
The home offers open fireplaces, a slow-combustion wood heater, and the modern-day comforts of reverse-cycle heating/cooling.
In keeping with the style of the home, the extension features a raw timber look with a modern finish. The exposed beam heightens the open plan living, and the stacker door opens onto the adjoining decked area.
Manicured hedges, established gardens and mature trees surrounding the home add to the property's aesthetics.
There is a large shed and a double carport.
- Air Conditioning
- Open Fireplace
- Reverse Cycle Air Conditioning
- Courtyard
- Deck
- Secure Parking
- Shed
- Built-in Wardrobes
- Dishwasher
- Floorboards


